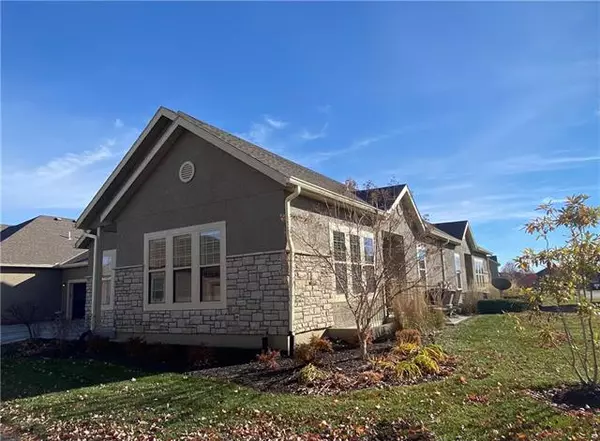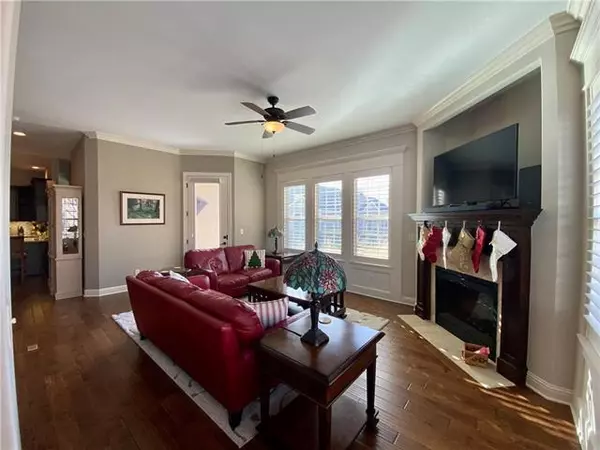For more information regarding the value of a property, please contact us for a free consultation.
15576 Brentwood #1803 Olathe, KS 66062
3 Beds
3 Baths
2,186 SqFt
Key Details
Property Type Single Family Home
Sub Type Villa
Listing Status Sold
Purchase Type For Sale
Square Footage 2,186 sqft
Price per Sqft $164
Subdivision Asbury Villas
MLS Listing ID 2356518
Sold Date 01/05/22
Style Traditional
Bedrooms 3
Full Baths 3
HOA Fees $300/mo
Annual Tax Amount $4,021
Property Description
Welcome to your NextHome! This meticulously maintained, 3 year young, 3 bedroom, 3 full bathroom home is located within the community at the Villas of Asbury. Upon entering, you are greeted with 10' ceilings, light pouring in from the large windows, and beautiful hardwood floors. The family room has plantation shutters, an electric fireplace and ceiling fan. The family room has patio access and views of the adjoining greenspace. Tall stained cabinets, stainless steel appliances and granite counters highlight the spacious kitchen area. The 4 in cabinet pull out drawers, under cabinet lighting and beautiful backsplash are just icing on the cake. The conveniently located pantry is thoughtfully outfitted with power for your small appliances. The master bedroom is located on the first floor and has wood blinds and a tray ceiling with accent lighting. From the master bedroom, you step right into your master bathroom which has a double vanity, separate shower and tub and large walk in closet. The basement boasts another light filled family room accompanied by a wet bar with a pretty backsplash and under cabinet lighting. There is a large bedroom with walk in closet and full bathroom. Rounding out the lower level is a large storage room.
The HOA provides insurance and maintenance on the outside of the building, roof, lawn care, snow removal over 2 inches, water, wastewater, trash, recycle, clubhouse, year-round swimming pool, hot tub, workout room, and the walking trails can be accessed right outside the back door.
Location
State KS
County Johnson
Rooms
Other Rooms Entry, Family Room, Main Floor Master
Basement Basement BR, Egress Window(s), Finished
Interior
Interior Features All Window Cover, Ceiling Fan(s), Pantry, Stained Cabinets, Walk-In Closet(s), Wet Bar
Heating Forced Air
Cooling Electric
Flooring Carpet, Wood
Fireplaces Number 1
Fireplaces Type Electric, Family Room
Fireplace Y
Appliance Dishwasher, Disposal, Exhaust Hood, Microwave, Stainless Steel Appliance(s)
Laundry Bedroom Level, Laundry Room
Exterior
Garage true
Garage Spaces 1.0
Roof Type Composition
Building
Lot Description Adjoin Greenspace
Entry Level Ranch
Sewer City/Public
Water Public
Structure Type Stone Veneer,Stucco & Frame
Schools
High Schools Olathe South
School District Nan
Others
HOA Fee Include Building Maint,Curbside Recycle,Lawn Service,Snow Removal,Trash,Water
Ownership Private
Acceptable Financing Cash, Conventional
Listing Terms Cash, Conventional
Read Less
Want to know what your home might be worth? Contact us for a FREE valuation!

Our team is ready to help you sell your home for the highest possible price ASAP







