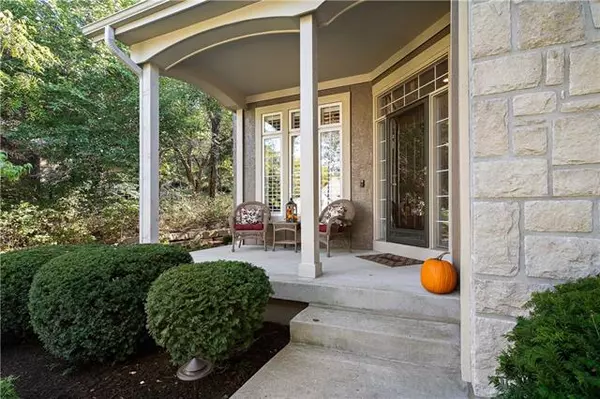For more information regarding the value of a property, please contact us for a free consultation.
26299 110TH Olathe, KS 66061
4 Beds
5 Baths
3,579 SqFt
Key Details
Property Type Single Family Home
Sub Type Single Family Residence
Listing Status Sold
Purchase Type For Sale
Square Footage 3,579 sqft
Price per Sqft $145
Subdivision Cedar Creek- Cedar Glen
MLS Listing ID 2348309
Sold Date 11/16/21
Style Traditional
Bedrooms 4
Full Baths 4
Half Baths 1
HOA Fees $52
Year Built 1998
Annual Tax Amount $6,282
Lot Size 0.374 Acres
Property Description
Outdoor Living Season is Upon Us! Be inspired this Fall on this expansive NEW deck surrounded by beautiful Nature. Roast your marshmallows here! There is S'more to enjoy at this pretty place! Entertain year-round in this unique 2 story on a Tree-mendous lot with updated landscaping. An ideal setting with a western exposure for afternoon shade. Put your Adirondack chairs on the charming front porch. The deer may even peek in the windows ! New exterior paint! The kitchen cabinets recently resurfaced to fresh white plus an accent color on the island & new lighting too. New carpet in handy home office and stairway. Bedroom level laundry. Huge closet in the Master suite. 4 ceiling fans, irrigation system, finished lower level with a wet bar and lots of storage. Located on a winding street in the heart of Cedar Creek. Easy access to all highway connections, schools, shopping, restaurants. Incredible Amenities with 65 acre lake, boat dock, tennis, pickle ball, 2 pools, club house, and volleyball and trails. Make your Move on this one quick!
Location
State KS
County Johnson
Rooms
Other Rooms Den/Study, Great Room, Office, Recreation Room
Basement true
Interior
Interior Features Ceiling Fan(s), Kitchen Island, Painted Cabinets, Pantry, Wet Bar
Heating Forced Air
Cooling Electric
Flooring Carpet, Tile, Wood
Fireplaces Number 1
Fireplaces Type Gas, Living Room
Fireplace Y
Appliance Dishwasher, Disposal, Exhaust Hood, Gas Range, Under Cabinet Appliance(s)
Laundry Bedroom Level
Exterior
Garage true
Garage Spaces 3.0
Amenities Available Clubhouse, Play Area, Pool, Tennis Court(s), Trail(s)
Roof Type Composition
Building
Lot Description City Lot, Sprinkler-In Ground, Treed, Wooded
Entry Level 2 Stories
Sewer City/Public, Grinder Pump
Water Public
Structure Type Board/Batten,Stucco
Schools
Elementary Schools Cedar Creek
Middle Schools Mission Trail
High Schools Olathe West
School District Nan
Others
HOA Fee Include All Amenities
Ownership Private
Acceptable Financing Cash, Conventional, VA Loan
Listing Terms Cash, Conventional, VA Loan
Read Less
Want to know what your home might be worth? Contact us for a FREE valuation!

Our team is ready to help you sell your home for the highest possible price ASAP







