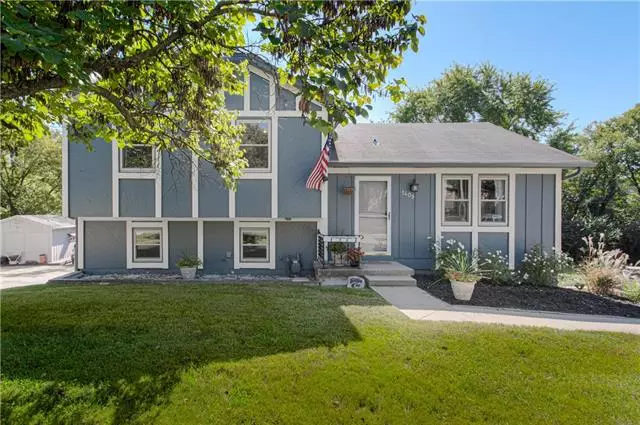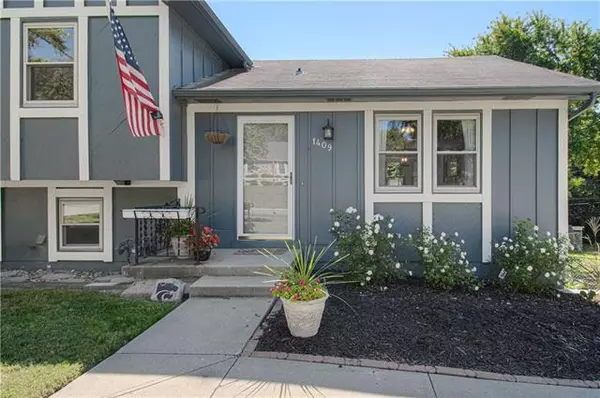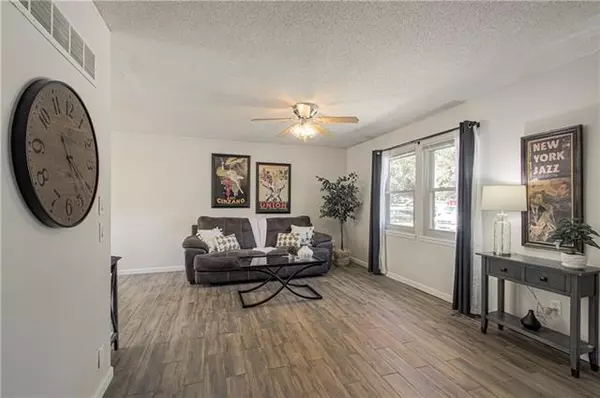For more information regarding the value of a property, please contact us for a free consultation.
1409 Poplar Olathe, KS 66061
4 Beds
2 Baths
1,382 SqFt
Key Details
Property Type Single Family Home
Sub Type Single Family Residence
Listing Status Sold
Purchase Type For Sale
Square Footage 1,382 sqft
Price per Sqft $170
Subdivision Cliftview
MLS Listing ID 2346900
Sold Date 10/28/21
Style Traditional
Bedrooms 4
Full Baths 2
Year Built 1978
Annual Tax Amount $2,886
Lot Size 0.395 Acres
Property Description
Charming Light, Bright and Updated Home on AMAZING DEEP LOT! Updated "Wood" Tile Flooring in Main Level, Fresh Interior Paint, Updated Light Fixtures and Hardware! Large Kitchen Opens to Oversized Dining Room. Master Bedroom has Attached Updated Bathroom with Custom Tile Shower! New Carpet on Second Level! Lower Level has Family Room with Wonderful Wood Burning Stove Insert in Fireplace and Built Ins., Fourth Bedroom and Utility Room! Walk Out Family Room to 11 X 12 Synthetic Deck! Gorgeous Huge Fenced Lot has Tree Lined Back and Storage Shed! Back Entry Garage Provides Great Parking Opportunities with Concrete Driveway at Back of Home!! Perfect Convenient Location provides access to Highways, Grocery Store, Restaurants and Shopping! AAA Rate Schools!
Location
State KS
County Johnson
Rooms
Other Rooms Family Room, Great Room
Basement true
Interior
Interior Features Ceiling Fan(s), Painted Cabinets, Prt Window Cover
Heating Forced Air
Cooling Electric
Flooring Carpet, Tile, Vinyl
Fireplaces Number 1
Fireplaces Type Family Room, Wood Burn Stove
Fireplace Y
Appliance Dishwasher, Disposal, Exhaust Hood, Built-In Electric Oven
Laundry Laundry Closet, Lower Level
Exterior
Exterior Feature Firepit, Storm Doors
Garage true
Garage Spaces 2.0
Fence Metal
Roof Type Composition
Building
Lot Description Treed
Entry Level Side/Side Split
Sewer City/Public
Water Public
Structure Type Frame
Schools
Elementary Schools Forest View
Middle Schools Mission Trail
High Schools Olathe West
School District Nan
Others
Ownership Private
Acceptable Financing Cash, Conventional, FHA, VA Loan
Listing Terms Cash, Conventional, FHA, VA Loan
Read Less
Want to know what your home might be worth? Contact us for a FREE valuation!

Our team is ready to help you sell your home for the highest possible price ASAP







