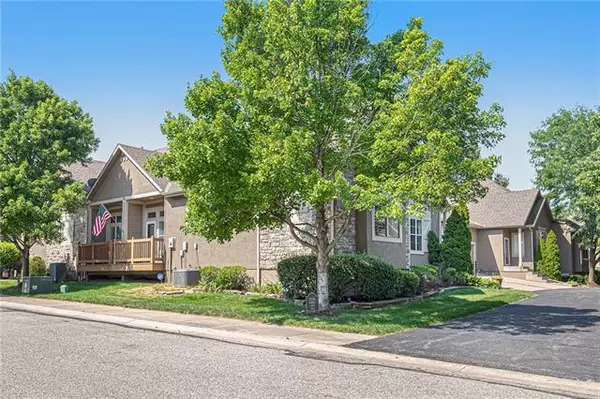For more information regarding the value of a property, please contact us for a free consultation.
11216 Summit #1500 Olathe, KS 66215
2 Beds
3 Baths
2,746 SqFt
Key Details
Property Type Single Family Home
Sub Type Villa
Listing Status Sold
Purchase Type For Sale
Square Footage 2,746 sqft
Price per Sqft $127
Subdivision Willowbrooke Villas
MLS Listing ID 2336995
Sold Date 09/03/21
Bedrooms 2
Full Baths 2
Half Baths 1
HOA Fees $275/mo
Year Built 2003
Annual Tax Amount $4,303
Property Description
Move right into this beautifully maintained villa! Expansive open floor plan provides clear sight lines from the moment you walk in the door. Combination living room, open concept kitchen with bar and dining room is perfect for entertaining. Main floor master bedroom includes en suite bathroom with two single vanities, soaking tub, standing shower and large walk in closet. Off the dining room enter the light-filled sunroom with access to deck. Convenient half bath and laundry on the main floor. Downstairs has been completely finished with a sizable living room space (easily usable as a non-confirming 3rd bedroom), full bathroom and an egress 2nd bedroom with another walk in closet. Plenty of storage space for all your needs! Just a short walk to the pool, club house and exercise room. This home has been lovingly cared for by its owner and includes a new HVAC in 2015. Enjoy care free, maintenance provided living in Johnson County!
Location
State KS
County Johnson
Rooms
Other Rooms Main Floor Master, Sun Room
Basement true
Interior
Interior Features Kitchen Island, Pantry, Walk-In Closet
Heating Forced Air
Cooling Electric
Flooring Carpet, Tile, Wood
Fireplaces Number 1
Fireplaces Type Living Room
Fireplace Y
Appliance Cooktop, Dishwasher, Dryer, Microwave, Refrigerator, Built-In Electric Oven, Washer
Laundry In Basement
Exterior
Garage true
Garage Spaces 2.0
Pool Inground
Amenities Available Clubhouse, Exercise Room, Pool
Roof Type Composition
Building
Lot Description City Lot
Entry Level Ranch,Reverse 1.5 Story
Sewer City/Public
Water Public
Structure Type Stucco & Frame
Schools
Elementary Schools Walnut Grove
Middle Schools Pioneer Trail
High Schools Olathe East
School District Nan
Others
HOA Fee Include Maintenance Free
Ownership Private
Acceptable Financing Cash, Conventional, FHA
Listing Terms Cash, Conventional, FHA
Special Listing Condition As Is
Read Less
Want to know what your home might be worth? Contact us for a FREE valuation!

Our team is ready to help you sell your home for the highest possible price ASAP







