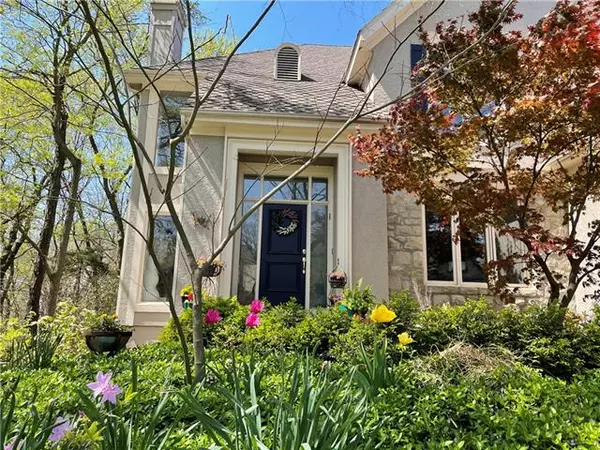For more information regarding the value of a property, please contact us for a free consultation.
10834 Whitetail Olathe, KS 66061
4 Beds
5 Baths
4,153 SqFt
Key Details
Property Type Single Family Home
Sub Type Single Family Residence
Listing Status Sold
Purchase Type For Sale
Square Footage 4,153 sqft
Price per Sqft $113
Subdivision Cedar Creek- Cedar Glen
MLS Listing ID 2317761
Sold Date 06/17/21
Style Traditional
Bedrooms 4
Full Baths 4
Half Baths 1
HOA Fees $50
Year Built 1995
Annual Tax Amount $6,612
Lot Size 10,160 Sqft
Property Description
Back on the market! Welcome to resort-style living at Cedar Creek! Just off of the 11th fairway at Shadow Glen Country Club, this house has it all. Open, spacious, and lots of natural light. Hardwoods, beautiful fixtures, and a private treed lot. Finished basement with a non-conforming 5th bedroom, full bathroom, and a wet bar.
So many recent updates including: 50-year composite roof and gutters (2015), hardwood floors and carpet (2015), HVAC and water heater (2017), garbage disposal (2017), back deck and gas line fire pit (2018), and new garage doors and opener (2018).
Residents can spend their leisure time relaxing at the spa, swimming in two saltwater pools, sailing and fishing in the 65-acre lake, walking the trails, playing basketball, tennis, or competing in a challenging round of golf at the highest rated private golf course in the entire state. After your round of golf, you can enjoy a cocktail and fine dining in the upscale clubhouse. Highly rated schools and plenty of places to shop and play just add to the reason why so many families are drawn to this serene location. Sound too good to be true? Come and check it out for yourself!
Location
State KS
County Johnson
Rooms
Other Rooms Den/Study, Family Room, Great Room, Recreation Room
Basement true
Interior
Interior Features Ceiling Fan(s), Kitchen Island, Stained Cabinets, Vaulted Ceiling, Walk-In Closet
Heating Forced Air
Cooling Electric
Flooring Carpet, Tile, Wood
Fireplaces Number 3
Fireplaces Type Basement, Family Room, Gas Starter, Great Room
Fireplace Y
Appliance Cooktop, Dishwasher, Disposal, Exhaust Hood, Microwave, Refrigerator, Gas Range, Stainless Steel Appliance(s)
Laundry Laundry Room, Main Level
Exterior
Exterior Feature Firepit
Garage true
Garage Spaces 3.0
Amenities Available Clubhouse, Golf Course, Pool, Tennis Courts, Trail(s)
Roof Type Composition
Building
Lot Description Adjoin Golf Course, Cul-De-Sac, Treed, Wooded
Entry Level 2 Stories
Sewer City/Public
Water Public
Structure Type Frame
Schools
Elementary Schools Cedar Creek
Middle Schools Mission Trail
High Schools Olathe West
School District Nan
Others
Ownership Private
Acceptable Financing Cash, Conventional, FHA, VA Loan
Listing Terms Cash, Conventional, FHA, VA Loan
Read Less
Want to know what your home might be worth? Contact us for a FREE valuation!

Our team is ready to help you sell your home for the highest possible price ASAP







