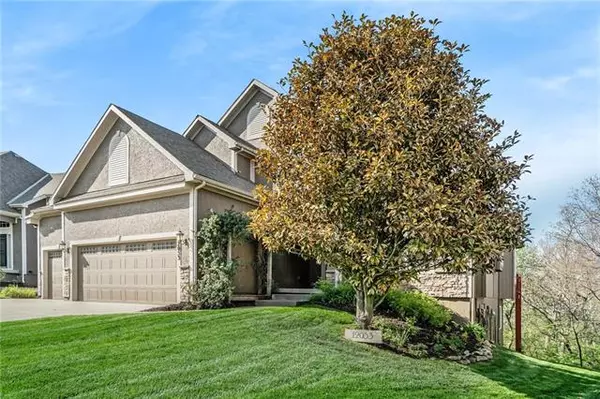For more information regarding the value of a property, please contact us for a free consultation.
12053 S Sunray DR Olathe, KS 66061
4 Beds
4 Baths
2,864 SqFt
Key Details
Property Type Single Family Home
Sub Type Single Family Residence
Listing Status Sold
Purchase Type For Sale
Square Footage 2,864 sqft
Price per Sqft $165
Subdivision Forest View The Hills
MLS Listing ID 2307277
Sold Date 06/11/21
Style Traditional
Bedrooms 4
Full Baths 3
Half Baths 1
HOA Fees $51/ann
Year Built 2006
Annual Tax Amount $6,386
Lot Size 10,599 Sqft
Acres 0.24331956
Property Sub-Type Single Family Residence
Source hmls
Property Description
Beautiful 1.5 story in sought after Forest View backing to treed greenspace. This home was built to enjoy the views of nature with large floor to ceiling windows in the great room and a kitchen breakfast nook that looks out to the treed backyard. Imagine enjoying your morning coffee on the deck and spotting the occasional deer that wanders into view. Move-in ready with new carpet on the main level, wood floors in the kitchen and entry, granite counter tops, main floor Master bedroom suite and laundry room. Plenty of space ready to finish in the walk-out basement. Large patio and 2nd covered deck wired for a hot tub.
Location
State KS
County Johnson
Rooms
Other Rooms Breakfast Room, Great Room, Main Floor Master, Office
Basement Concrete, Stubbed for Bath, Walk Out
Interior
Interior Features Ceiling Fan(s), Pantry, Vaulted Ceiling, Walk-In Closet, Whirlpool Tub
Heating Forced Air
Cooling Electric
Flooring Carpet, Wood
Fireplaces Number 1
Fireplaces Type Great Room
Fireplace Y
Appliance Dishwasher, Disposal, Humidifier, Microwave, Built-In Electric Oven
Laundry Laundry Room, Main Level
Exterior
Parking Features true
Garage Spaces 3.0
Amenities Available Play Area, Pool
Roof Type Composition
Building
Lot Description City Lot, Treed
Entry Level 1.5 Stories
Sewer City/Public
Water Public
Structure Type Stucco & Frame
Schools
Elementary Schools Forest View
Middle Schools Mission Trail
High Schools Olathe West
School District Olathe
Others
Ownership Private
Acceptable Financing Cash, Conventional, FHA, VA Loan
Listing Terms Cash, Conventional, FHA, VA Loan
Read Less
Want to know what your home might be worth? Contact us for a FREE valuation!

Our team is ready to help you sell your home for the highest possible price ASAP







