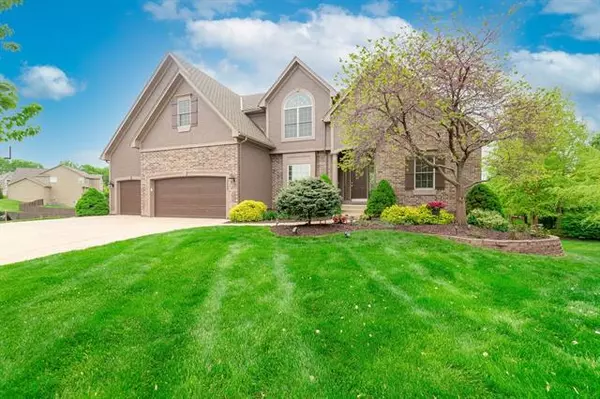For more information regarding the value of a property, please contact us for a free consultation.
15659 Hallet Olathe, KS 66062
4 Beds
5 Baths
3,812 SqFt
Key Details
Property Type Single Family Home
Sub Type Single Family Residence
Listing Status Sold
Purchase Type For Sale
Square Footage 3,812 sqft
Price per Sqft $154
Subdivision Nottingham At Heritage Park
MLS Listing ID 2315804
Sold Date 06/10/21
Style Traditional
Bedrooms 4
Full Baths 3
Half Baths 2
HOA Fees $52/ann
Year Built 2003
Annual Tax Amount $6,650
Lot Size 0.454 Acres
Property Description
Beautiful 1 1/2 story home on a premium cul-de-sac lot in Blue Valley School District! New carpet, fresh exterior and interior paint, zoned heating and cooling, stained deck, beautiful yard with landscaped berms and waterfall, new master shower, profile convection oven and GE Advantium convection microwave, newer quiet dishwasher, 1/2 bath with new quartz counter top, sink, and faucet in 2019, quartz countertop in master bath and new faucets in 2019, silestone kitchen countertops, large 4x8 kitchen island, walkout finished basement with wet bar and granite countertops, half bath stubbed for a shower, and additional space ready to be finished as 5th bedroom, office, or exercise room, large patio, and so much more! You will love the space and location as it is located 2 blocks away from Johnson County trail and close to Heritage Park! Owner agent.
Location
State KS
County Johnson
Rooms
Other Rooms Breakfast Room, Formal Living Room
Basement true
Interior
Interior Features Ceiling Fan(s), Kitchen Island, Pantry, Smart Thermostat, Vaulted Ceiling, Walk-In Closet, Wet Bar, Whirlpool Tub
Heating Natural Gas, Zoned
Cooling Electric, Zoned
Flooring Carpet, Wood
Fireplaces Number 1
Fireplaces Type Great Room, Hearth Room
Equipment Back Flow Device
Fireplace Y
Appliance Cooktop, Dishwasher, Disposal, Humidifier, Microwave, Built-In Electric Oven, Stainless Steel Appliance(s)
Laundry Main Level
Exterior
Garage true
Garage Spaces 3.0
Amenities Available Pool
Roof Type Composition
Building
Lot Description Cul-De-Sac
Entry Level 1.5 Stories
Sewer City/Public
Water Public
Structure Type Stucco & Frame,Wood Siding
Schools
Elementary Schools Liberty View
Middle Schools Pleasant Ridge
High Schools Blue Valley West
School District Nan
Others
Ownership Private
Acceptable Financing Cash, Conventional
Listing Terms Cash, Conventional
Special Listing Condition Owner Agent
Read Less
Want to know what your home might be worth? Contact us for a FREE valuation!

Our team is ready to help you sell your home for the highest possible price ASAP







