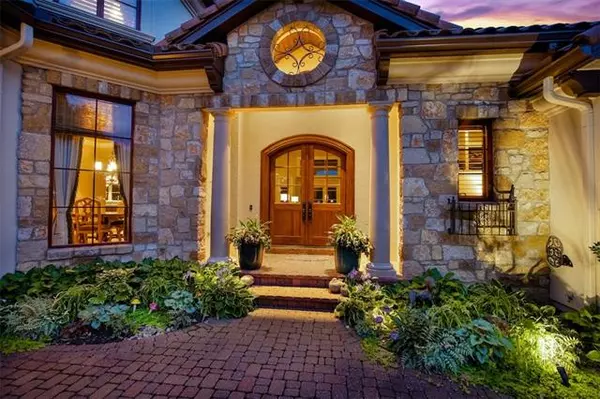For more information regarding the value of a property, please contact us for a free consultation.
3243 W 138th TER Leawood, KS 66224
5 Beds
6 Baths
5,202 SqFt
Key Details
Property Type Single Family Home
Sub Type Single Family Residence
Listing Status Sold
Purchase Type For Sale
Square Footage 5,202 sqft
Price per Sqft $268
Subdivision Tuscany Reserve
MLS Listing ID 2307217
Sold Date 07/01/21
Style Other
Bedrooms 5
Full Baths 5
Half Baths 1
HOA Fees $528/qua
Year Built 2005
Annual Tax Amount $19,092
Lot Size 0.351 Acres
Acres 0.3508494
Property Sub-Type Single Family Residence
Source hmls
Property Description
True to it's Tuscan design, this stunning custom home leaves nothing to be desired! Chef's kitchen features Umburana granite counters, Wolf stainless steel appliances and a Subzero refrigerator. Main level primary suite has soaring ceilings, luxurious bathroom and large walk-in California closet. Another bedroom/study is on the main level with two more bedrooms upstairs. Each bedroom has a private bath and walk-in closet. The finished walk-out basement boasts a family room, rec room with fireplace, a full bar, office, exercise room and guest suite. Luxury spills outside to the extended entertainment areas with access from the kitchen and lower level rec room. The primary suite has doors the covered deck and the downstairs guest suite walks out to the screened-in patio. Be sure to enjoy a moment near the soothing waterscape and gardens.
Location
State KS
County Johnson
Rooms
Other Rooms Den/Study, Enclosed Porch, Exercise Room, Fam Rm Main Level, Main Floor BR, Main Floor Master, Office, Recreation Room
Basement Basement BR, Finished, Sump Pump, Walk Out
Interior
Interior Features All Window Cover, Cedar Closet, Central Vacuum, Custom Cabinets, Kitchen Island, Pantry, Walk-In Closet, Wet Bar
Heating Natural Gas, Zoned
Cooling Electric, Zoned
Flooring Carpet, Ceramic Floor, Wood
Fireplaces Number 2
Fireplaces Type Basement, Family Room, Gas
Equipment Back Flow Device
Fireplace Y
Appliance Cooktop, Dishwasher, Disposal, Double Oven, Humidifier, Microwave, Refrigerator, Gas Range, Water Purifier
Laundry Laundry Room, Off The Kitchen
Exterior
Parking Features true
Garage Spaces 3.0
Fence Metal, Other
Amenities Available Trail(s)
Roof Type Tile
Building
Lot Description City Lot, Corner Lot, Sprinkler-In Ground, Treed
Entry Level 1.5 Stories
Sewer City/Public
Water Public
Structure Type Stucco & Frame
Schools
Elementary Schools Mission Trail
Middle Schools Leawood Middle
High Schools Blue Valley North
School District Blue Valley
Others
HOA Fee Include Curbside Recycle,Lawn Service,Other,Snow Removal,Trash
Ownership Private
Acceptable Financing Cash, Conventional
Listing Terms Cash, Conventional
Read Less
Want to know what your home might be worth? Contact us for a FREE valuation!

Our team is ready to help you sell your home for the highest possible price ASAP







