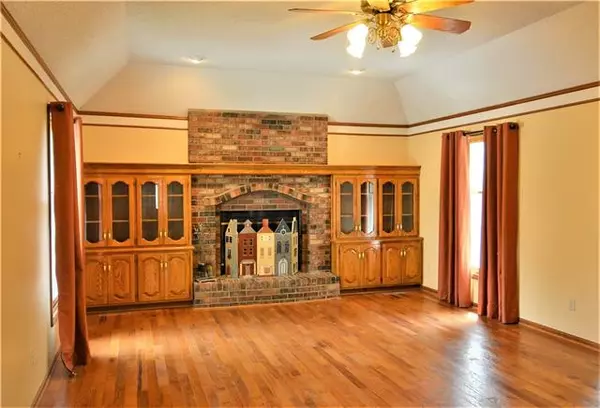For more information regarding the value of a property, please contact us for a free consultation.
18505 E 26th TER #S Independence, MO 64057
3 Beds
3 Baths
3,142 SqFt
Key Details
Property Type Single Family Home
Sub Type Single Family Residence
Listing Status Sold
Purchase Type For Sale
Square Footage 3,142 sqft
Price per Sqft $82
Subdivision Cedar Oaks
MLS Listing ID 2314150
Sold Date 05/06/21
Style Traditional
Bedrooms 3
Full Baths 3
Year Built 1987
Annual Tax Amount $3,159
Lot Size 10,681 Sqft
Acres 0.24520202
Property Sub-Type Single Family Residence
Source hmls
Property Description
HUGE ranch home in Independence. So much space in every area of this home! Ceiling fans in all bdrms, fresh paint in some areas, new carpet in dining, kitchen updated w/quartz counters, tons of cabinets & pantry, granite in hall bath, updated master bath. Basement cld be second living w/gas stove & sink, non-conforming bdrm/office, full bath & giant rec rm. Perfect for a man cave, playing pool/watching the games, or head back to the unfin area set up for a workshop! Or wander out onto the sun porch & relax. Fenced yd works for your furry friends too. Come on in and enjoy your new home! But don't wait!
Location
State MO
County Jackson
Rooms
Other Rooms Enclosed Porch, Entry, Great Room, Main Floor BR, Main Floor Master, Office, Recreation Room, Workshop
Basement Concrete, Finished, Full, Walk Out
Interior
Interior Features All Window Cover, Ceiling Fan(s), Custom Cabinets, Painted Cabinets, Pantry, Walk-In Closet, Whirlpool Tub
Heating Heat Pump
Cooling Attic Fan, Electric
Flooring Carpet, Ceramic Floor, Wood
Fireplaces Number 1
Fireplaces Type Gas, Great Room, Masonry
Equipment Fireplace Screen
Fireplace Y
Appliance Dishwasher, Disposal, Exhaust Hood, Humidifier, Built-In Electric Oven
Laundry Laundry Room, Main Level
Exterior
Exterior Feature Sat Dish Allowed, Storm Doors
Parking Features true
Garage Spaces 2.0
Fence Wood
Roof Type Composition
Building
Lot Description City Limits, City Lot, Cul-De-Sac
Entry Level Ranch
Sewer City/Public
Water Public
Structure Type Board/Batten,Brick Trim
Schools
Elementary Schools Blackburn
School District Independence
Others
Ownership Private
Acceptable Financing Cash, Conventional, FHA, VA Loan
Listing Terms Cash, Conventional, FHA, VA Loan
Read Less
Want to know what your home might be worth? Contact us for a FREE valuation!

Our team is ready to help you sell your home for the highest possible price ASAP






