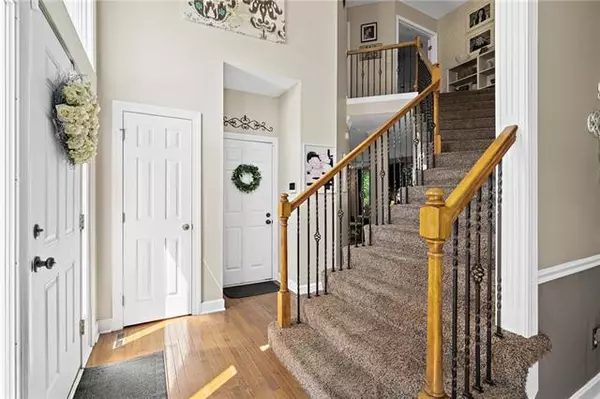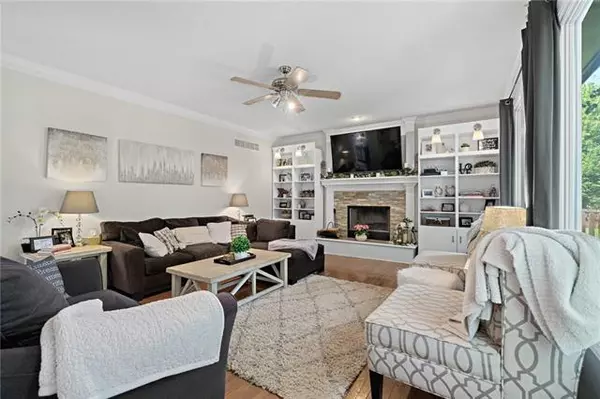For more information regarding the value of a property, please contact us for a free consultation.
15661 RENE Olathe, KS 66062
4 Beds
5 Baths
3,336 SqFt
Key Details
Property Type Single Family Home
Sub Type Single Family Residence
Listing Status Sold
Purchase Type For Sale
Square Footage 3,336 sqft
Price per Sqft $119
Subdivision The Reserve At Heritage
MLS Listing ID 2320936
Sold Date 06/25/21
Style Traditional
Bedrooms 4
Full Baths 3
Half Baths 2
HOA Fees $41/ann
Year Built 2002
Annual Tax Amount $4,873
Lot Size 8,900 Sqft
Property Description
Gorgeous Updates Throughout this Home in Blue Valley Schools! Updated Kitchen with Granite, Backsplash, White Cabinets & Stainless Steel Appliances. Lighted Bookcases flank each side of Fireplace. ALL Hardwood Floors on the Main Level! Home has a Master + Mini Master! Larger Master Suite with Private Office/Study/Nursery. Mini Master is 11x17 with Walk in Closet and Private Bath. ALL Bedrooms with Walk In Closets, Vaulted Ceilings and Fans! Bedroom Level Laundry! Finished Basement with Family Room and Media/Movie Room + Half Bath! Home is on a Cul-De-Sac Lot, near the Neighborhood Pool. JOCO Walking Trails Lead to 1238 Acre Heritage Park; Walking Trails, Sporting Fields, Dog Park, Golf Course, Disc Golf, Fishing Lake & Playground Equipment. Trail also leads to Black Bob Park; Black Bob Bay Water Park, Mini Golf Course, Batting Cages & Farmers Market Wednesday/Saturday Mornings. Fun & Friendly Neighborhood HOA with Events; Movie Nights at the Pool, Ice Cream Social and Fall BBQ.
Location
State KS
County Johnson
Rooms
Other Rooms Breakfast Room, Den/Study, Fam Rm Gar Level, Fam Rm Main Level, Media Room, Office, Recreation Room
Basement true
Interior
Interior Features All Window Cover, Ceiling Fan(s), Pantry, Vaulted Ceiling, Walk-In Closet, Whirlpool Tub
Heating Forced Air
Cooling Electric
Flooring Carpet, Ceramic Floor, Wood
Fireplaces Number 1
Fireplaces Type Family Room, Gas
Fireplace Y
Laundry Bedroom Level, Laundry Room
Exterior
Garage true
Garage Spaces 2.0
Fence Wood
Amenities Available Pool, Trail(s)
Roof Type Composition
Building
Lot Description Cul-De-Sac, Level, Treed
Entry Level 2 Stories
Sewer City/Public
Water Public
Structure Type Frame,Lap Siding
Schools
Elementary Schools Morse
Middle Schools Aubry Bend
High Schools Blue Valley Southwest
School District Nan
Others
HOA Fee Include Management
Ownership Private
Acceptable Financing Cash, Conventional, FHA, VA Loan
Listing Terms Cash, Conventional, FHA, VA Loan
Read Less
Want to know what your home might be worth? Contact us for a FREE valuation!

Our team is ready to help you sell your home for the highest possible price ASAP







