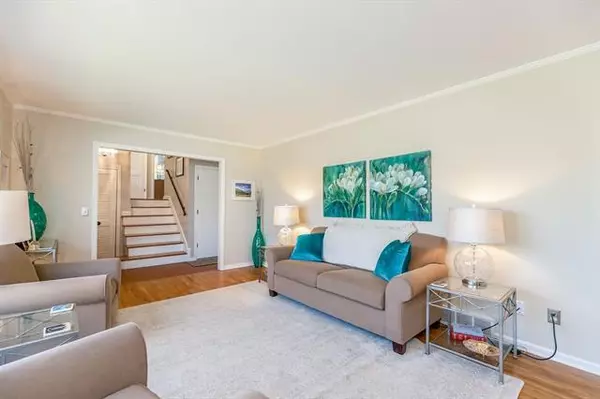For more information regarding the value of a property, please contact us for a free consultation.
8608 GLENWOOD ST Overland Park, KS 66212
4 Beds
3 Baths
2,160 SqFt
Key Details
Property Type Single Family Home
Sub Type Single Family Residence
Listing Status Sold
Purchase Type For Sale
Square Footage 2,160 sqft
Price per Sqft $168
Subdivision White Haven
MLS Listing ID 2306147
Sold Date 05/10/21
Style Traditional
Bedrooms 4
Full Baths 2
Half Baths 1
Year Built 1965
Annual Tax Amount $3,425
Lot Size 0.297 Acres
Acres 0.29706153
Property Sub-Type Single Family Residence
Source hmls
Property Description
WELCOME HOME! You won't want to miss this one!
Amazing location in the heart of Overland Park close to Prairie Village! 4 bedrooms with spacious closets, 2.5 baths, 1st floor laundry. Beautiful hardwoods & crown molding throughout home. Spacious FIREPLACE family room with BUILT-IN bookshelves. NEW PELLA tilt-in WINDOWS!! CUSTOM WINDOW shades. Gorgeous high end REMODEL in GUEST BATHROOM with marble tile. NEW PAINT and LIGHTING throughout the home! NEW REFRIGERATOR and WASHER & DRYER! Large CEDAR closet! NEW SPRINKLER SYSTEM and updated backyard LANDSCAPING. LARGE fully FENCED BACKYARD! Owners have spared no expense on updates and maintenance! Over 1000 square feet of unfinished basement space to finish (previous owners framed basement with built in bar).
WILL GO FAST!
Location
State KS
County Johnson
Rooms
Other Rooms Family Room, Formal Living Room
Basement Concrete, Full
Interior
Interior Features Ceiling Fan(s), Walk-In Closet
Heating Forced Air
Cooling Attic Fan, Electric
Flooring Carpet, Tile, Wood
Fireplaces Number 1
Fireplaces Type Family Room, Gas
Fireplace Y
Appliance Dishwasher, Disposal, Microwave, Built-In Electric Oven
Laundry Main Level, Off The Kitchen
Exterior
Exterior Feature Storm Doors
Parking Features true
Garage Spaces 2.0
Fence Metal
Roof Type Composition
Building
Lot Description City Lot, Treed
Entry Level Side/Side Split
Sewer City/Public
Water Public
Structure Type Brick & Frame,Metal Siding
Schools
Elementary Schools Briarwood
Middle Schools Mission Valley
High Schools Sm East
School District Shawnee Mission
Others
Ownership Private
Acceptable Financing Cash, Conventional, FHA, VA Loan
Listing Terms Cash, Conventional, FHA, VA Loan
Read Less
Want to know what your home might be worth? Contact us for a FREE valuation!

Our team is ready to help you sell your home for the highest possible price ASAP






