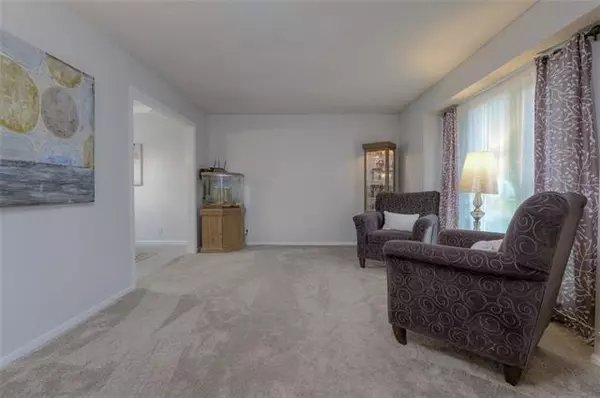For more information regarding the value of a property, please contact us for a free consultation.
1906 Lennox Olathe, KS 66062
4 Beds
3 Baths
1,855 SqFt
Key Details
Property Type Single Family Home
Sub Type Single Family Residence
Listing Status Sold
Purchase Type For Sale
Square Footage 1,855 sqft
Price per Sqft $153
Subdivision Stratford Estate
MLS Listing ID 2322400
Sold Date 06/22/21
Style Traditional
Bedrooms 4
Full Baths 2
Half Baths 1
Year Built 1978
Annual Tax Amount $2,951
Lot Size 7,552 Sqft
Property Description
GORGEOUS updated split in PRIME Olathe location! Sooooo many updates, floor to ceiling ~ literally. Practically every surface touched! Relax w/a cup of tea in your Spacious Great Room w/Plenty of natural light, Walk-Out Living room w/half bath or basement Rec Room! Seriously, 3 gathering areas! Kitchen w/NEW tiled floor, granite, antiqued cabinets, stained island and opens to breakfast nook that walks out to new deck and fenced backyard w/storage shed! This house has character, personality with special updates throughout! Check out the new light fixtures! The 2nd floor has a stunning newly remodeled hall bath w/tiled floor, double vanity, custom, updated fixtures, tiled walls, soaker tub and shower. The Primary suite is HUGE with double closets and a private full bath. Walk out family room also boasts fresh paint, white brick fireplace, half bath, built-ins and walks out to that fenced backyard. The finished sub-basement has room for a bar/media room and flex room/home office. Triple wide newer concrete driveway and fresh exterior paint! Welcome Home! SqFt and taxes per county record. Room sizes approx.
Location
State KS
County Johnson
Rooms
Other Rooms Fam Rm Gar Level
Basement true
Interior
Interior Features Ceiling Fan(s), Prt Window Cover
Heating Natural Gas
Cooling Electric
Flooring Carpet
Fireplaces Number 1
Fireplaces Type Family Room, Gas Starter
Fireplace Y
Appliance Dishwasher, Disposal, Exhaust Hood, Built-In Oven
Laundry Bedroom Level, Laundry Closet
Exterior
Exterior Feature Storm Doors
Garage true
Garage Spaces 2.0
Fence Metal
Roof Type Composition
Building
Lot Description City Lot, Level
Entry Level Side/Side Split
Sewer City/Public
Water Public
Structure Type Frame
Schools
Elementary Schools Scarborough
Middle Schools Indian Trail
High Schools Olathe South
School District Nan
Others
Ownership Private
Acceptable Financing Cash, Conventional, FHA, VA Loan
Listing Terms Cash, Conventional, FHA, VA Loan
Read Less
Want to know what your home might be worth? Contact us for a FREE valuation!

Our team is ready to help you sell your home for the highest possible price ASAP







