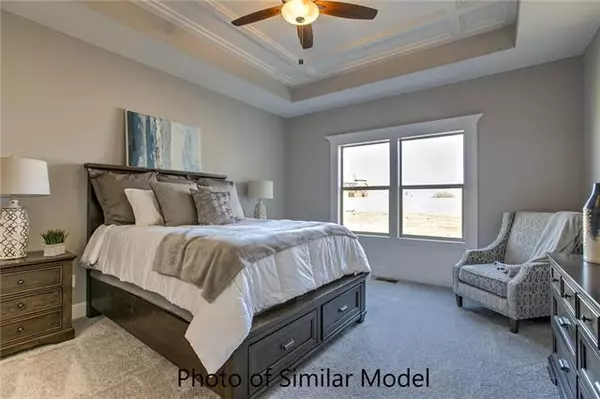For more information regarding the value of a property, please contact us for a free consultation.
21473 W 116th PL Olathe, KS 66061
4 Beds
3 Baths
2,502 SqFt
Key Details
Property Type Single Family Home
Sub Type Villa
Listing Status Sold
Purchase Type For Sale
Square Footage 2,502 sqft
Price per Sqft $175
Subdivision Foxfield Villas
MLS Listing ID 2248032
Sold Date 05/04/21
Style Traditional
Bedrooms 4
Full Baths 3
HOA Fees $200/mo
Year Built 2020
Lot Size 7,951 Sqft
Acres 0.1825505
Property Description
Award winning "Prescott" plan is an elegant villa on a daylight lot with high ceilings, large windows, corner fireplace and beautiful ceiling detail. Covered patio. Kitchen with granite, walk in pantry and large island. Master and guest bedroom on main level. Master bath with large inspired walk in shower. Lower level with rec room with a bar, 3rd and 4th bedrooms, bath.
Location
State KS
County Johnson
Rooms
Basement true
Interior
Interior Features Kitchen Island, Pantry, Walk-In Closet(s), Wet Bar
Heating Natural Gas
Cooling Electric
Flooring Carpet, Wood
Fireplaces Number 1
Fireplace Y
Laundry Main Level
Exterior
Garage true
Garage Spaces 2.0
Amenities Available Pool, Trail(s)
Roof Type Composition
Building
Entry Level Reverse 1.5 Story
Sewer City/Public
Water Public
Structure Type Stucco
Schools
Elementary Schools Millbrooke
Middle Schools Summit Trail
High Schools Olathe Northwest
School District Olathe
Others
HOA Fee Include Building Maint, Curbside Recycle, Lawn Service, Snow Removal, Street
Ownership Private
Acceptable Financing Cash, Conventional
Listing Terms Cash, Conventional
Read Less
Want to know what your home might be worth? Contact us for a FREE valuation!

Our team is ready to help you sell your home for the highest possible price ASAP







