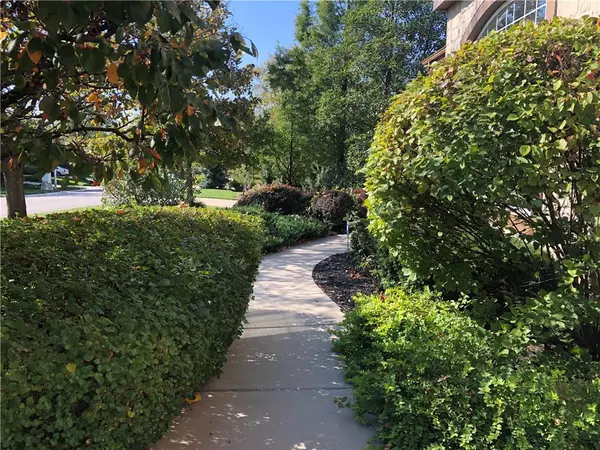For more information regarding the value of a property, please contact us for a free consultation.
26400 111th Olathe, KS 66061
4 Beds
5 Baths
3,842 SqFt
Key Details
Property Type Single Family Home
Sub Type Single Family Residence
Listing Status Sold
Purchase Type For Sale
Square Footage 3,842 sqft
Price per Sqft $118
Subdivision Cedar Creek- Cedar Glen
MLS Listing ID 2247021
Sold Date 12/17/20
Style Traditional
Bedrooms 4
Full Baths 4
Half Baths 1
HOA Fees $103/mo
Year Built 2001
Annual Tax Amount $6,526
Lot Size 0.313 Acres
Property Description
This beautiful home has a welcoming feel the minute you walk in. Stunning entry with curved staircase. Kitchen has granite counters, hardwoods, gas range & opens to fam room w/fireplace. Wall of windows provide tons of natural light. Home office on 1st floor. Frml dining room provides dramatic setting for entertaining. Mstr suite features sitting area & fireplace. Master bath - 2 vanities, whirlpool, 2 w/in closets. Lrg bdrms w/in clsts. W/O bsmt with covered deck. 4 yr roof, new 2 zoned hvac. Pre-inspected New exterior paint, decks recently sealed. Large back yard. (See plot map in supplements). Meticulously maintained. Resort style living, active community, 65 acre stocked lake w/dock & boat ramp, clubhouse w/gym, lighted pickleball & tennis courts, 2 salt water swimming pools. Great price.
Location
State KS
County Johnson
Rooms
Other Rooms Family Room, Office, Sitting Room
Basement true
Interior
Interior Features Custom Cabinets, Exercise Room, Kitchen Island, Pantry, Stained Cabinets, Walk-In Closet, Wet Bar
Heating Natural Gas, Zoned
Cooling Electric, Zoned
Flooring Wood
Fireplaces Number 2
Fireplaces Type Family Room, Gas Starter, Master Bedroom
Fireplace Y
Laundry Main Level
Exterior
Exterior Feature Sat Dish Allowed, Storm Doors
Garage true
Garage Spaces 3.0
Amenities Available Boat Dock, Clubhouse, Community Center, Exercise Room, Party Room, Play Area, Pool, Tennis Courts, Trail(s)
Roof Type Composition
Building
Lot Description Corner Lot, Cul-De-Sac, Sprinkler-In Ground, Treed
Entry Level 2 Stories
Sewer City/Public
Water Public
Structure Type Stone Trim,Stucco
Schools
Elementary Schools Cedar Creek
Middle Schools Mission Trail
High Schools Olathe West
School District Nan
Others
HOA Fee Include Partial Amenities
Acceptable Financing Cash, Conventional, FHA, VA Loan
Listing Terms Cash, Conventional, FHA, VA Loan
Read Less
Want to know what your home might be worth? Contact us for a FREE valuation!

Our team is ready to help you sell your home for the highest possible price ASAP







