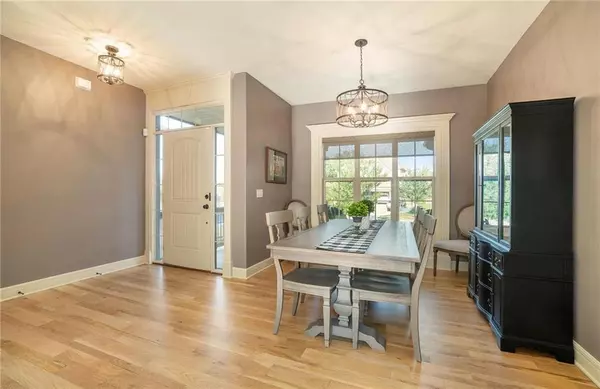For more information regarding the value of a property, please contact us for a free consultation.
12189 Valley Olathe, KS 66061
4 Beds
5 Baths
2,981 SqFt
Key Details
Property Type Single Family Home
Sub Type Single Family Residence
Listing Status Sold
Purchase Type For Sale
Square Footage 2,981 sqft
Price per Sqft $134
Subdivision Grayson Place
MLS Listing ID 2239696
Sold Date 10/08/20
Style Traditional
Bedrooms 4
Full Baths 3
Half Baths 2
HOA Fees $35/ann
Year Built 2012
Annual Tax Amount $5,508
Property Description
Impressive two story that backs to treed area. New varying plank white oak hardwood floors on main level. Great room with coffered ceilings & built in beverage buffet. Expansive walk-in pantry & large island with built-in bookshelf for additional prep & dining space. Wrought iron spindles adorn stairways, deck & spacious covered front porch. Picture window looks out to a fully fenced backyard w/ deck, flagstone patio, gas fire-pit & seating. Finished walk-out lower level with plenty of storage. All appliance stay! Google fiber. All bedrooms with walk-in closet, ceiling fan & en-suite bathrooms. Large laundry room off the master closet with folding counter. Persons who enter the property assume all risks of exposure to the COIVD-19 virus, and agree to release and hold-harmless RSB Realty, Inc. d/b/a Coldwell Banker Good Life, its agents and brokers from claims relating to same.
Location
State KS
County Johnson
Rooms
Other Rooms Breakfast Room, Recreation Room
Basement true
Interior
Interior Features Ceiling Fan(s), Custom Cabinets, Pantry, Stained Cabinets, Vaulted Ceiling, Walk-In Closet, Whirlpool Tub
Heating Natural Gas
Cooling Electric
Flooring Carpet, Wood
Fireplaces Number 1
Fireplaces Type Great Room
Equipment Fireplace Equip
Fireplace Y
Appliance Dishwasher, Disposal, Dryer, Humidifier, Microwave, Refrigerator, Built-In Electric Oven, Stainless Steel Appliance(s), Washer
Laundry Bedroom Level, Laundry Room
Exterior
Exterior Feature Firepit
Garage true
Garage Spaces 3.0
Fence Privacy, Wood
Amenities Available Clubhouse, Exercise Room, Pool, Trail(s)
Roof Type Composition
Building
Lot Description Level, Sprinkler-In Ground, Treed, Wooded
Entry Level 2 Stories
Sewer City/Public
Water Public
Structure Type Stone Trim,Stucco & Frame
Schools
Elementary Schools Forest View
Middle Schools Mission Trail
High Schools Olathe Northwest
School District Nan
Others
Ownership Corporate Relo
Acceptable Financing Cash, Conventional, FHA, VA Loan
Listing Terms Cash, Conventional, FHA, VA Loan
Read Less
Want to know what your home might be worth? Contact us for a FREE valuation!

Our team is ready to help you sell your home for the highest possible price ASAP







