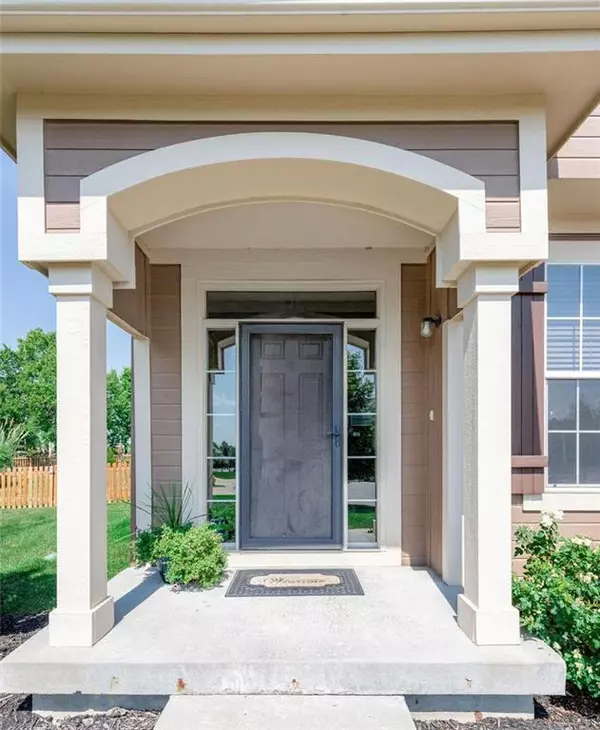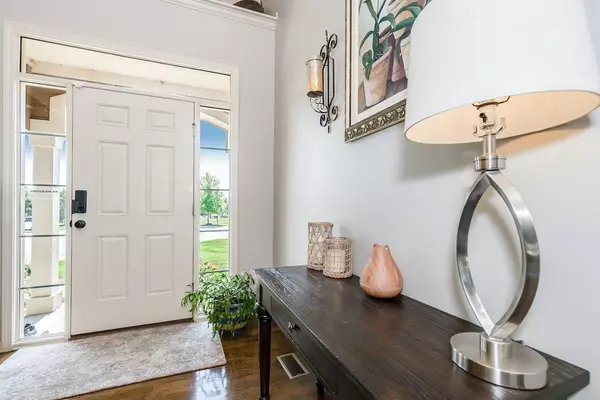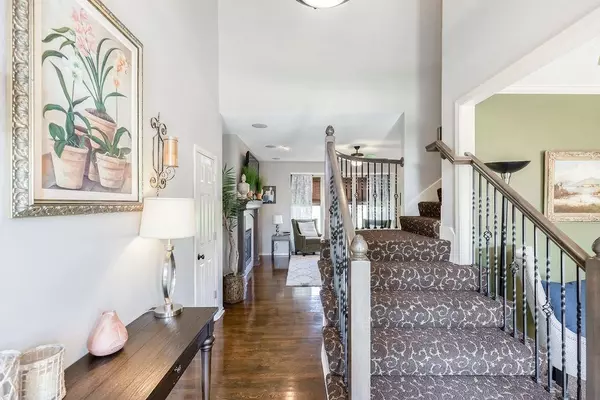For more information regarding the value of a property, please contact us for a free consultation.
20620 123rd Olathe, KS 66061
3 Beds
3 Baths
2,679 SqFt
Key Details
Property Type Single Family Home
Sub Type Single Family Residence
Listing Status Sold
Purchase Type For Sale
Square Footage 2,679 sqft
Price per Sqft $134
Subdivision Maple Brook Park
MLS Listing ID 2239673
Sold Date 09/30/20
Style Traditional
Bedrooms 3
Full Baths 2
Half Baths 1
HOA Fees $22/ann
Annual Tax Amount $4,659
Property Description
Former model in Maple Brook Park! Beautiful curb appeal with amazing landscaping and a meticulous yard. Updated kitchen with quartz countertops, stainless steel appliances, composite sink & tile backsplash. Formal living room features in wall surround sound speakers, window coverings, and refinished hardwoods. Primary suite w/ coffered ceiling, double vanity & walk-in closet. Laundry room can be found on the bedroom level, complete with drying rack, clothes bins, hidden ironing board, and plenty of storage. Finished lower level offers TV area wired for surround sound, separate living area, and room for exercise room. Smart Home installed: WiFi sprinkler & thermostat. Parklike backyard extending over .5 acre! Trees behind fence are on this property.
Location
State KS
County Johnson
Rooms
Other Rooms Breakfast Room, Entry, Great Room, Mud Room
Basement true
Interior
Interior Features Ceiling Fan(s), Custom Cabinets, Vaulted Ceiling, Walk-In Closet
Heating Forced Air
Cooling Attic Fan, Electric
Flooring Carpet, Wood
Fireplaces Number 1
Fireplaces Type Gas Starter, Great Room
Fireplace Y
Appliance Dishwasher, Disposal, Exhaust Hood, Humidifier, Microwave, Stainless Steel Appliance(s)
Laundry Upper Level, Sink
Exterior
Exterior Feature Sat Dish Allowed
Garage true
Garage Spaces 3.0
Amenities Available Play Area
Roof Type Composition
Building
Lot Description Cul-De-Sac, Estate Lot, Sprinkler-In Ground
Entry Level 2 Stories
Sewer City/Public
Water Public
Structure Type Wood Siding
Schools
Elementary Schools Ravenwood
Middle Schools Summit Trail
High Schools Olathe Northwest
School District Nan
Others
HOA Fee Include Trash
Acceptable Financing Cash, Conventional, VA Loan
Listing Terms Cash, Conventional, VA Loan
Read Less
Want to know what your home might be worth? Contact us for a FREE valuation!

Our team is ready to help you sell your home for the highest possible price ASAP







