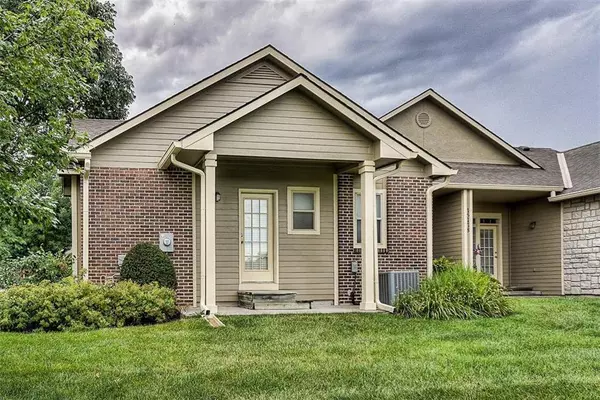For more information regarding the value of a property, please contact us for a free consultation.
15778 BRENTWOOD #2801 Olathe, KS 66062
2 Beds
3 Baths
1,987 SqFt
Key Details
Property Type Multi-Family
Sub Type Townhouse
Listing Status Sold
Purchase Type For Sale
Square Footage 1,987 sqft
Price per Sqft $133
Subdivision Asbury Villas
MLS Listing ID 2230472
Sold Date 09/08/20
Style Traditional
Bedrooms 2
Full Baths 2
Half Baths 1
HOA Fees $285/mo
Year Built 2002
Annual Tax Amount $3,461
Lot Size 3,020 Sqft
Property Description
Move-in ready ranch in remarkable Asbury Villas! Open floor plan, vaulted ceilings, 2 bedrooms 2 1/2 bathrooms. Kitchen pantry, hardwoods in the kitchen and dining area, laundry room is right off the kitchen. Almost 2,000 square feet of living space including a finished basement plus storage area. Newer HVAC and water heater and the dish washer is brand new. All appliances stay! A VIRTUAL SHOWING CAN BE SEEN BY CLICKING ON VIRTUAL TOUR. HOA covers maintenance and insurance on the outside of the building, lawn care, trash and recycle, snow removal over 2 inches, water, sewer, club house with tear-round pool, spa and exercise room and walking trail.
Location
State KS
County Johnson
Rooms
Other Rooms Family Room, Great Room, Main Floor Master
Basement true
Interior
Interior Features Exercise Room, Pantry, Prt Window Cover, Vaulted Ceiling, Walk-In Closet
Heating Natural Gas
Cooling Electric
Flooring Carpet, Wood
Fireplace N
Laundry Laundry Room, Main Level
Exterior
Exterior Feature Storm Doors
Garage true
Garage Spaces 2.0
Amenities Available Clubhouse, Community Center, Exercise Room, Party Room, Sauna, Pool, Trail(s)
Roof Type Composition
Building
Lot Description City Lot, Level, Sprinkler-In Ground, Zero Lot Line
Entry Level Ranch,Reverse 1.5 Story
Sewer City/Public
Water Public
Structure Type Brick & Frame
Schools
Elementary Schools Madison Place
Middle Schools Chisholm Trail
High Schools Olathe South
School District Nan
Others
HOA Fee Include Building Maint,Lawn Service,Maintenance Free,Insurance,Roof Repair,Roof Replace,Snow Removal,Street,Trash,Water
Acceptable Financing Cash, Conventional, FHA, VA Loan
Listing Terms Cash, Conventional, FHA, VA Loan
Read Less
Want to know what your home might be worth? Contact us for a FREE valuation!

Our team is ready to help you sell your home for the highest possible price ASAP







