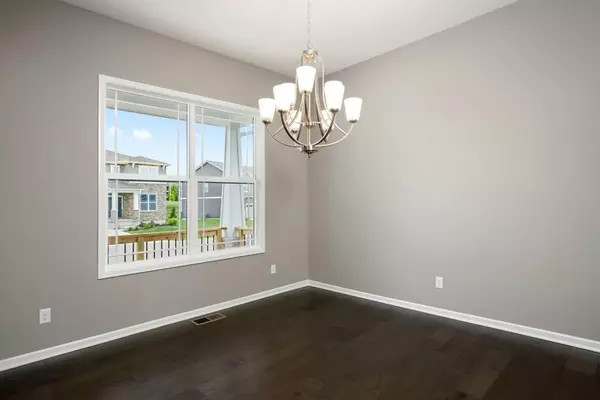For more information regarding the value of a property, please contact us for a free consultation.
24971 W 143rd TER Olathe, KS 66061
5 Beds
4 Baths
2,878 SqFt
Key Details
Property Type Single Family Home
Sub Type Single Family Residence
Listing Status Sold
Purchase Type For Sale
Square Footage 2,878 sqft
Price per Sqft $152
Subdivision Huntford
MLS Listing ID 2230251
Sold Date 11/23/20
Style Traditional
Bedrooms 5
Full Baths 4
HOA Fees $24/ann
Lot Size 0.262 Acres
Acres 0.26202938
Property Description
Top selling “Calistoga Farmhouse” 2 story! Maximized flex living w/ 5th bdrm/full bth on main level + formal dining or bonus room for your work at home needs! Chef’s kitchen with built in GE appl, gas, vented hood, & oversized Quartz island. Deluxe master bth w/ tiled shower, generous closet with door to laundry. Features include Kohler plumbing, upgraded front door, irrigation, fireplace w/ blower, 3 car garage, & custom trim package. Culdesac & Daylight lot w/ deck & patio make this a home you don’t want to miss! Huntford community situated in the quiet western side of Olathe. Outdoor enthusiasts will enjoy nearby Lake Olathe with its recent $22M expansion, Prairie Center walking trails & fishing. LOW HOA dues make this an appealing and affordable community for everyone! Nearby award-winning Olathe schools.
Location
State KS
County Johnson
Rooms
Other Rooms Breakfast Room, Entry, Great Room, Main Floor BR, Mud Room, Office
Basement true
Interior
Interior Features Kitchen Island, Pantry, Stained Cabinets, Walk-In Closet(s)
Heating Forced Air
Cooling Electric
Flooring Carpet, Wood
Fireplaces Number 1
Fireplaces Type Great Room
Fireplace Y
Laundry Laundry Room, Upper Level
Exterior
Garage true
Garage Spaces 3.0
Roof Type Composition
Building
Lot Description City Lot, Cul-De-Sac, Sprinkler-In Ground
Entry Level 2 Stories
Sewer City/Public
Water Public
Structure Type Frame
Schools
Elementary Schools Clearwater Creek
Middle Schools Oregon Trail
High Schools Olathe West
School District Olathe
Others
HOA Fee Include Management
Acceptable Financing Cash, Conventional, FHA, VA Loan
Listing Terms Cash, Conventional, FHA, VA Loan
Read Less
Want to know what your home might be worth? Contact us for a FREE valuation!

Our team is ready to help you sell your home for the highest possible price ASAP







