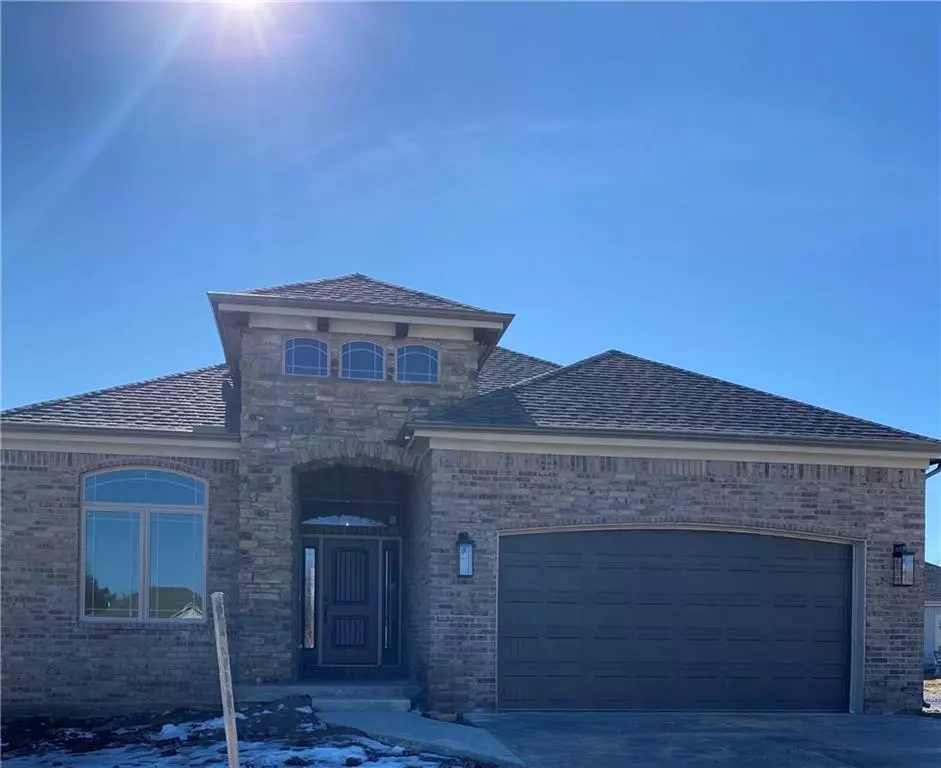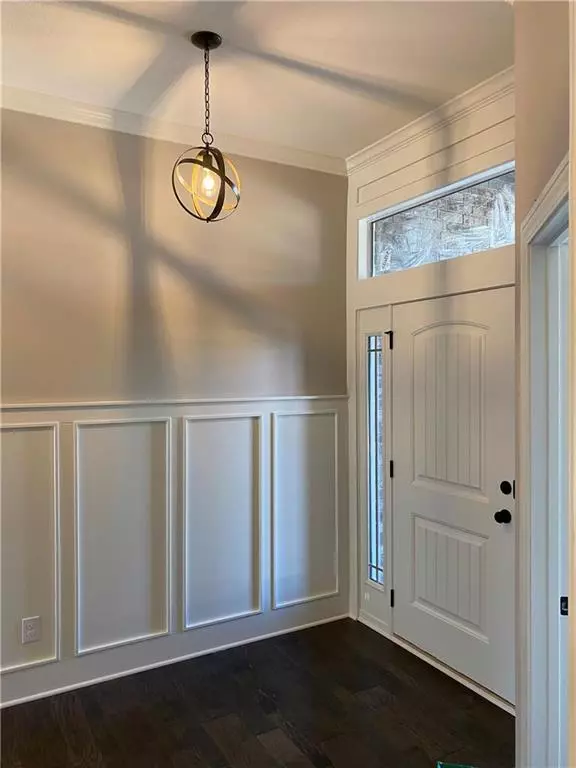For more information regarding the value of a property, please contact us for a free consultation.
22157 W 120th TER Olathe, KS 66061
4 Beds
3 Baths
2,426 SqFt
Key Details
Property Type Single Family Home
Sub Type Villa
Listing Status Sold
Purchase Type For Sale
Square Footage 2,426 sqft
Price per Sqft $163
Subdivision Grayson Place
MLS Listing ID 2226996
Sold Date 02/01/21
Style Traditional
Bedrooms 4
Full Baths 3
HOA Fees $135/mo
Year Built 2020
Annual Tax Amount $4,600
Lot Size 6,202 Sqft
Acres 0.14237833
Property Description
If you're looking for quality construction, energy efficiency and low maintenance, this is it! Most popular Richmond plan is now under construction and waiting for you to make your move. MBR and 2nd Bedroom on 1st floor. Open floor plan has high ceilings, huge pantry, center island kitchen, conveniently located utilities. Large walk-in Pantry, hardwoods, entry, kitchen, great room and mud room. Custom cabinets, built-in recycling bins. MBR Suite with tiled floor and w/i shower. Finished LL 2 brs, full ba, family rm Covered rear patio, Newly remodeled clubhouse has exercise equipment and kitchen plus 2 swimming pools, walking trails, scenic lake with park benches. Attractive maintenance package includes lawn mowing, fertilizing, snow removal, trash pick-up, mulching, sprinklers and use of facilities. Cul-de-sac
Location
State KS
County Johnson
Rooms
Other Rooms Main Floor BR, Main Floor Master, Recreation Room
Basement true
Interior
Interior Features Custom Cabinets, Exercise Room, Kitchen Island, Painted Cabinets, Pantry, Walk-In Closet(s)
Heating Natural Gas, Forced Air
Cooling Electric
Flooring Wood
Fireplaces Number 1
Fireplaces Type Gas, Great Room
Fireplace Y
Appliance Dishwasher, Disposal, Microwave
Laundry Laundry Room, Main Level
Exterior
Garage true
Garage Spaces 2.0
Amenities Available Clubhouse, Community Center, Exercise Room, Play Area, Pool, Trail(s)
Roof Type Composition
Building
Lot Description Cul-De-Sac, Sprinkler-In Ground
Entry Level Reverse 1.5 Story
Sewer City/Public
Water Public
Structure Type Stone Trim, Stucco
Schools
Elementary Schools Millbrooke
Middle Schools Summit Trail
High Schools Olathe Northwest
School District Olathe
Others
HOA Fee Include Curbside Recycle, Lawn Service, Snow Removal, Trash
Ownership Private
Acceptable Financing Cash, Conventional, FHA, VA Loan
Listing Terms Cash, Conventional, FHA, VA Loan
Read Less
Want to know what your home might be worth? Contact us for a FREE valuation!

Our team is ready to help you sell your home for the highest possible price ASAP







