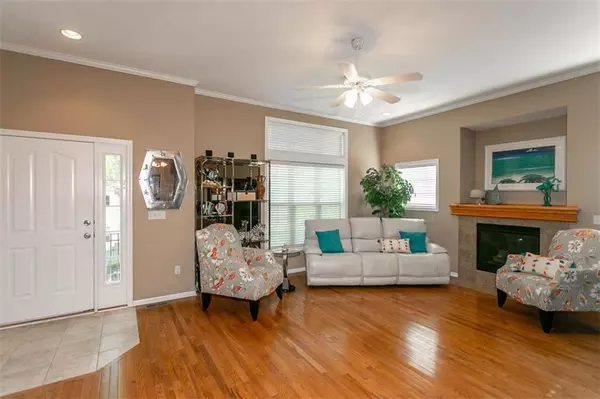For more information regarding the value of a property, please contact us for a free consultation.
11213 S Rene ST #1003 Olathe, KS 66062
2 Beds
2 Baths
1,676 SqFt
Key Details
Property Type Single Family Home
Sub Type Villa
Listing Status Sold
Purchase Type For Sale
Square Footage 1,676 sqft
Price per Sqft $164
Subdivision Willowbrooke Villas
MLS Listing ID 2225964
Sold Date 07/31/20
Style Traditional
Bedrooms 2
Full Baths 2
HOA Fees $275/mo
Year Built 2004
Annual Tax Amount $3,595
Lot Size 3,049 Sqft
Acres 0.07
Property Description
Nothing compares to this exquisite villa. Move in and relax in this open airy home with 10 foot ceilings, Crown molding, hardwood floors. Large great room with Fireplace. Kitchen is open and has a breakfast bar, pantry and Corian counter tops. Both bedrooms have walk-in closets and adjacent bathroom. Basement is unfinished but nearly 1300 sq. ft. could be finished to include a 3rd bedroom & it is stubbed for a full bath. The club house w/full kitchen, pool, & fitness center is a quick walk from your villa. HOA includes all exterior maintenance, snow & trash removal. Water is also paid by the HOA.
Location
State KS
County Johnson
Rooms
Other Rooms Den/Study
Basement true
Interior
Interior Features All Window Cover, Ceiling Fan(s), Exercise Room, Pantry, Walk-In Closet(s)
Heating Natural Gas
Cooling Electric
Flooring Wood
Fireplaces Number 1
Fireplaces Type Great Room
Equipment Fireplace Screen
Fireplace Y
Appliance Dishwasher, Disposal, Exhaust Hood
Laundry Main Level, Off The Kitchen
Exterior
Exterior Feature Storm Doors
Garage true
Garage Spaces 2.0
Amenities Available Clubhouse, Exercise Room, Party Room, Pool
Roof Type Composition
Building
Lot Description Level, Sprinkler-In Ground
Entry Level Ranch
Sewer City/Public
Water Public
Structure Type Stucco & Frame
Schools
Elementary Schools Walnut Grove
Middle Schools Pioneer Trail
High Schools Olathe East
School District Olathe
Others
HOA Fee Include Building Maint, Lawn Service, Management, Insurance, Roof Repair, Roof Replace, Snow Removal, Trash, Water
Acceptable Financing Cash, Conventional, FHA, VA Loan
Listing Terms Cash, Conventional, FHA, VA Loan
Read Less
Want to know what your home might be worth? Contact us for a FREE valuation!

Our team is ready to help you sell your home for the highest possible price ASAP







