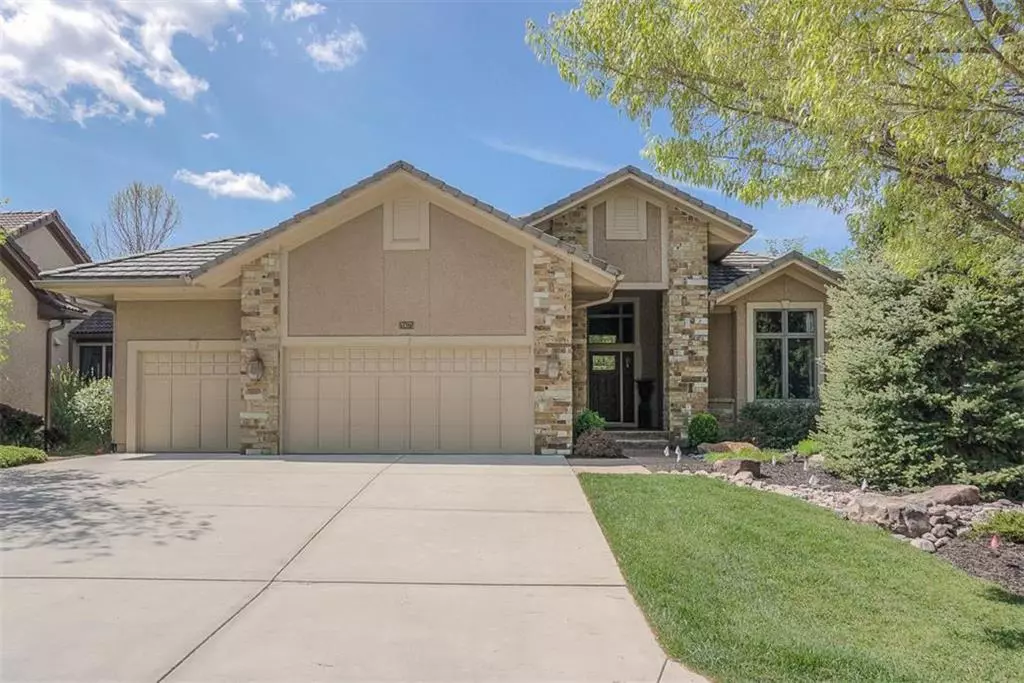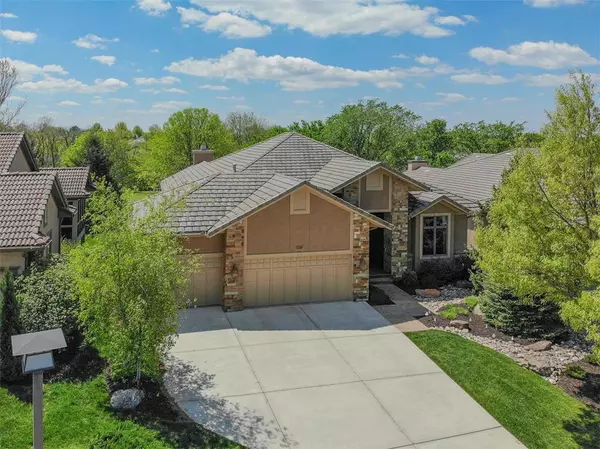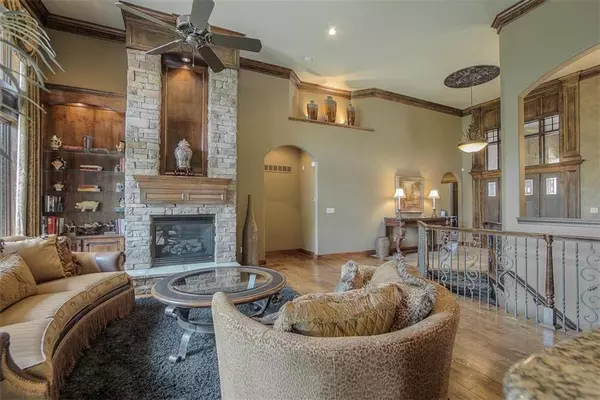For more information regarding the value of a property, please contact us for a free consultation.
26675 W 100 PL Olathe, KS 66061
4 Beds
3 Baths
3,685 SqFt
Key Details
Property Type Single Family Home
Sub Type Villa
Listing Status Sold
Purchase Type For Sale
Square Footage 3,685 sqft
Price per Sqft $183
Subdivision Cedar Creek-Villas/Shadow Glen
MLS Listing ID 2218476
Sold Date 06/29/20
Style Other, Traditional
Bedrooms 4
Full Baths 3
HOA Fees $113
Year Built 2006
Annual Tax Amount $9,037
Lot Size 0.318 Acres
Acres 0.31786042
Property Description
RARE opportunity to own a stunning home set on one of the best lots on scenic Shadow Glen golf course! This maintenance provided villa is immaculate from top to bottom & luxury details throughout! Soaring ceilings as you enter to wall of windows capturing the amazing views. Top of the line kit w/ granite counters & high-end appliances! Statement stone fireplace in main living room. Elegant master suite! Fully finished walkout bsmt w/ wet bar & media space. Professional landscaping, covered deck & unobstructed views 4th bedroom is currently the office upstairs but the space is there for a closet and would just need to add doors, sellers would be open to making that adjustment if buyer wishes.
HOA includes numerous items see at website https://cedarcreek-kc.com/community/amenities-lifestyle/
Location
State KS
County Johnson
Rooms
Other Rooms Breakfast Room, Family Room, Great Room, Main Floor BR, Main Floor Master
Basement true
Interior
Interior Features Ceiling Fan(s), Custom Cabinets, Exercise Room, Kitchen Island, Pantry, Vaulted Ceiling, Walk-In Closet(s), Wet Bar, Whirlpool Tub
Heating Natural Gas, Zoned
Cooling Electric, Zoned
Flooring Carpet, Wood
Fireplaces Number 3
Fireplaces Type Family Room, Great Room, Hearth Room
Fireplace Y
Appliance Dishwasher, Disposal, Gas Range
Laundry Main Level, Off The Kitchen
Exterior
Garage true
Garage Spaces 3.0
Amenities Available Clubhouse, Community Center, Exercise Room, Party Room, Play Area, Recreation Facilities, Pool, Tennis Court(s), Trail(s)
Roof Type Tile
Building
Lot Description Adjoin Golf Course, Cul-De-Sac, Sprinkler-In Ground
Entry Level Reverse 1.5 Story
Sewer City/Public
Water Public
Structure Type Stone Trim, Stucco
Schools
Elementary Schools Cedar Creek
Middle Schools Prairie Trail
High Schools Olathe Northwest
School District Olathe
Others
HOA Fee Include Lawn Service, Partial Amenities, Snow Removal
Acceptable Financing Cash, Conventional
Listing Terms Cash, Conventional
Read Less
Want to know what your home might be worth? Contact us for a FREE valuation!

Our team is ready to help you sell your home for the highest possible price ASAP







