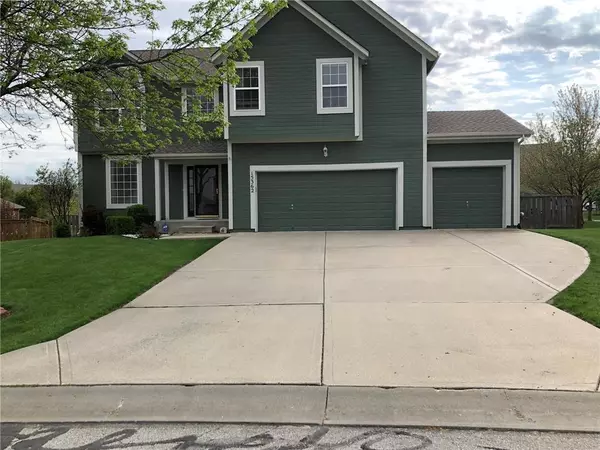For more information regarding the value of a property, please contact us for a free consultation.
15362 S SEMINOLE DR Olathe, KS 66062
4 Beds
5 Baths
3,185 SqFt
Key Details
Property Type Single Family Home
Sub Type Single Family Residence
Listing Status Sold
Purchase Type For Sale
Square Footage 3,185 sqft
Price per Sqft $106
Subdivision Amber Hills Estates
MLS Listing ID 2217812
Sold Date 06/22/20
Style Traditional
Bedrooms 4
Full Baths 4
Half Baths 1
HOA Fees $29/ann
Year Built 2001
Lot Size 0.267 Acres
Acres 0.2669192
Property Description
Lots of Square Footage & Spectacular Backyard Retreat. 4 bed/4.5 bath, 3 Car in Cul-De-Sac that fits every buyers needs. 2 story plan w/ one of the biggest 2nd suites you will find. Laundry room upstairs. Spacious master bedroom & updated flooring in master bath. Custom built master closet. Granite counter tops in the kitchen w/ additional pantry storage cabinets. Open living room concept to breakfast area & kitchen. Trex decking & patio beneath w/ over-sized lot. Finished daylight bsmt w/ bar & full bathroom. New dishwasher and sump pump 2019. HOA covers pool maintenance and snow removal. Walk-in closet in 2nd suite. Vaulted ceilings in master bedroom and 2nd suite. Crown molding in dining room. Aluminum spindles on deck. 2 living areas in bsmt for entertaining.
Location
State KS
County Johnson
Rooms
Other Rooms Breakfast Room, Great Room, Recreation Room, Workshop
Basement true
Interior
Interior Features All Window Cover, Ceiling Fan(s), Pantry, Vaulted Ceiling, Walk-In Closet(s)
Heating Forced Air
Cooling Electric
Flooring Wood
Fireplaces Number 1
Fireplaces Type Gas Starter, Great Room
Fireplace Y
Appliance Humidifier, Microwave, Built-In Electric Oven
Laundry Laundry Room, Upper Level
Exterior
Exterior Feature Storm Doors
Garage true
Garage Spaces 3.0
Amenities Available Pool
Roof Type Composition
Building
Lot Description Cul-De-Sac, Sprinkler-In Ground
Entry Level 2 Stories
Sewer City/Public
Water Public
Structure Type Frame
Schools
Elementary Schools Brougham
Middle Schools Frontier Trail
High Schools Olathe South
School District Olathe
Others
Acceptable Financing Cash, Conventional, FHA, VA Loan
Listing Terms Cash, Conventional, FHA, VA Loan
Read Less
Want to know what your home might be worth? Contact us for a FREE valuation!

Our team is ready to help you sell your home for the highest possible price ASAP







