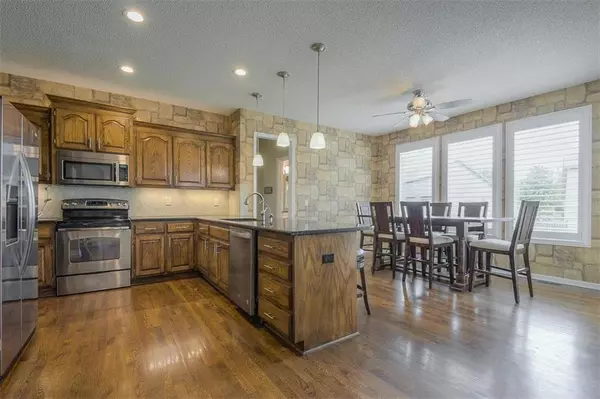For more information regarding the value of a property, please contact us for a free consultation.
15842 W 154th ST Olathe, KS 66062
4 Beds
5 Baths
3,341 SqFt
Key Details
Property Type Single Family Home
Sub Type Single Family Residence
Listing Status Sold
Purchase Type For Sale
Square Footage 3,341 sqft
Price per Sqft $104
Subdivision Amber Hills Estates
MLS Listing ID 2215840
Sold Date 06/15/20
Style Traditional
Bedrooms 4
Full Baths 4
Half Baths 1
Year Built 2002
Annual Tax Amount $4,806
Lot Size 8,748 Sqft
Acres 0.20082645
Property Description
Stunningly Updated 2-Story Amber Hills Estates! Huge Master Suite w/Walk-in Closet & Heated Tile Flrs Master Bath! Fin Bsmnt: RR w/Granite Counters, Granite Sink, Custom Bar, Cabinets & Pantry, Surround Sound, Full Bath, FP w/Blower & Ample Storage w/Shelving! New Hardwd Flrs Added in Dining Rm & Living Rm/Office w/Pretty Accents! Rest of HW Flrs & Cabinets Refinished To Match! A WOW Kitchen w/Huge Granite Island, Pull Out Pantry Shelves, S/S Appl & Large Breakfast Rm!New Furnace &HWH! Plantation Shutters 1st Flr! Most Hardware, Light Fixtures & Ceiling Fans Updated! 2nd Bedroom w/Private Bath! Hall Bath is Jack-n-Jill! New Exterior & Interior Paint! New Front Door w/Side Lights! Sliding Door w/Built in Blinds! Spacious Trex Deck! Google Fiber! One Block Walking Distance to Elementary School & Park.
Location
State KS
County Johnson
Rooms
Other Rooms Recreation Room
Basement true
Interior
Interior Features Ceiling Fan(s), Kitchen Island, Pantry, Stained Cabinets, Walk-In Closet(s)
Heating Natural Gas
Cooling Attic Fan, Electric
Flooring Wood
Fireplaces Number 2
Fireplaces Type Basement, Gas, Great Room
Fireplace Y
Appliance Dishwasher, Disposal, Built-In Electric Oven, Stainless Steel Appliance(s)
Laundry Laundry Room, Main Level
Exterior
Garage true
Garage Spaces 2.0
Fence Wood
Roof Type Composition
Building
Lot Description City Lot, Level
Entry Level 2 Stories
Sewer City/Public
Water Public
Structure Type Board/Batten, Synthetic Stucco
Schools
Elementary Schools Brougham
Middle Schools Frontier Trail
High Schools Olathe South
School District Olathe
Others
Acceptable Financing Cash, Conventional, FHA, VA Loan
Listing Terms Cash, Conventional, FHA, VA Loan
Read Less
Want to know what your home might be worth? Contact us for a FREE valuation!

Our team is ready to help you sell your home for the highest possible price ASAP







