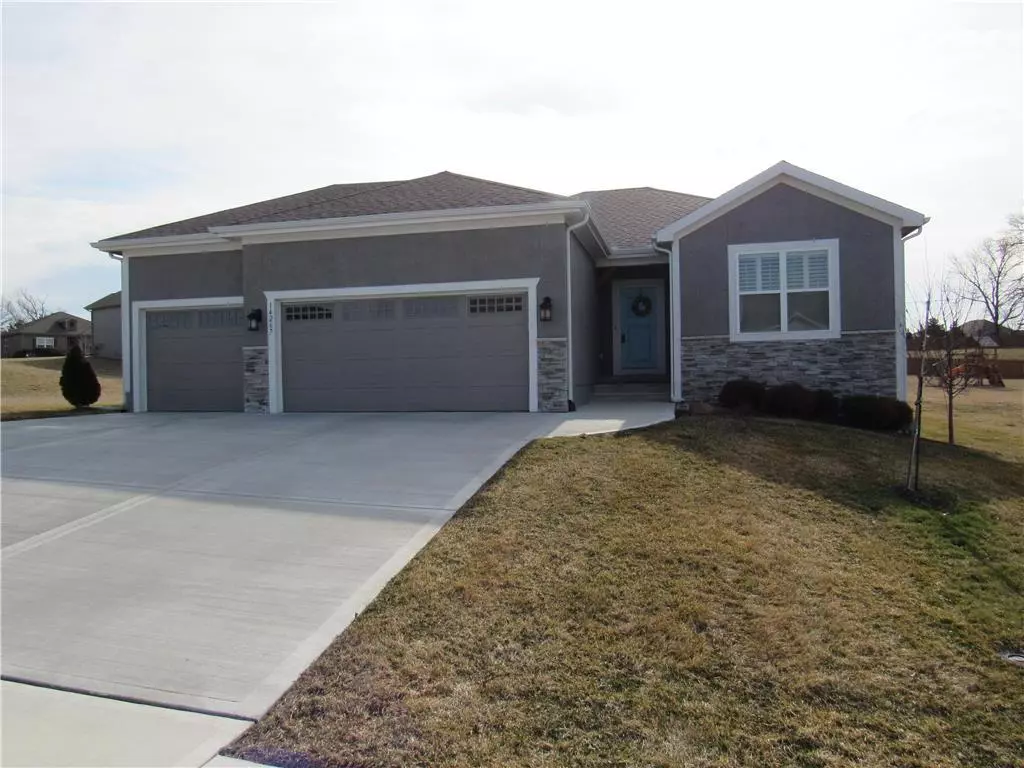For more information regarding the value of a property, please contact us for a free consultation.
14267 S Landon ST Olathe, KS 66061
4 Beds
3 Baths
2,198 SqFt
Key Details
Property Type Single Family Home
Sub Type Single Family Residence
Listing Status Sold
Purchase Type For Sale
Square Footage 2,198 sqft
Price per Sqft $150
Subdivision Whitetail
MLS Listing ID 2207030
Sold Date 03/27/20
Style Traditional
Bedrooms 4
Full Baths 3
HOA Fees $16/ann
Year Built 2017
Annual Tax Amount $4,470
Lot Size 10,018 Sqft
Acres 0.23
Property Description
BETTER THAN NEW... WONDERFUL OPEN REVERSE 1.5 STORY RANCH WITH 4 BEDROOMS, 3 BATHS, 3 CAR GARAGE, FINISHED DAYLIGHT LOWER LEVEL, FIREPLACE & NEARLY 2,200 SQ/FT! Open plan with two bedrooms on the main level. Finished L/L with living room, 2 bedrooms & full bath. Kitchen has granite, island, gas range & W/I pantry. Hardwoods in entry, great room, kitchen & breakfast room. F/P, Deck & Lawn sprinkler. Refrig, washer, dryer, blinds & plantation shutters stay. Immaculate home with wonderful upgrades & neutral decor. Master BR W/I closet & W/I shower. Stacked stone F/P, Main level laundry, Stucco & stone front, Lawn sprinkler, Backup sump pump, High E furnace & 50 gallon heater. Upgraded garage doors, lighting, plumbing, tiling & carpeting. Near Lake Olathe Park with walking trails, biking trails & boating.
Location
State KS
County Johnson
Rooms
Other Rooms Family Room, Great Room, Main Floor BR, Main Floor Master
Basement true
Interior
Interior Features All Window Cover, Ceiling Fan(s), Custom Cabinets, Kitchen Island, Pantry, Walk-In Closet(s)
Heating Natural Gas
Cooling Electric
Flooring Wood
Fireplaces Number 1
Fireplaces Type Gas, Living Room
Fireplace Y
Appliance Disposal, Dryer, Microwave, Refrigerator, Gas Range, Washer
Laundry Laundry Room, Main Level
Exterior
Garage true
Garage Spaces 3.0
Roof Type Composition
Building
Lot Description Level, Sprinkler-In Ground
Entry Level Ranch,Reverse 1.5 Story
Sewer City/Public
Water Public
Structure Type Stucco & Frame
Schools
Elementary Schools Clearwater Creek
Middle Schools Oregon Trail
High Schools Olathe West
School District Olathe
Others
Acceptable Financing Cash, Conventional, FHA
Listing Terms Cash, Conventional, FHA
Read Less
Want to know what your home might be worth? Contact us for a FREE valuation!

Our team is ready to help you sell your home for the highest possible price ASAP







