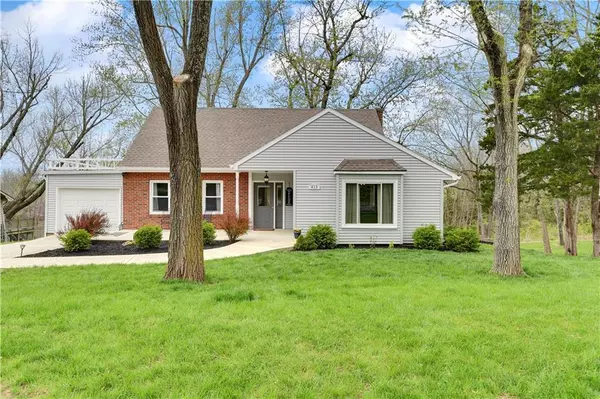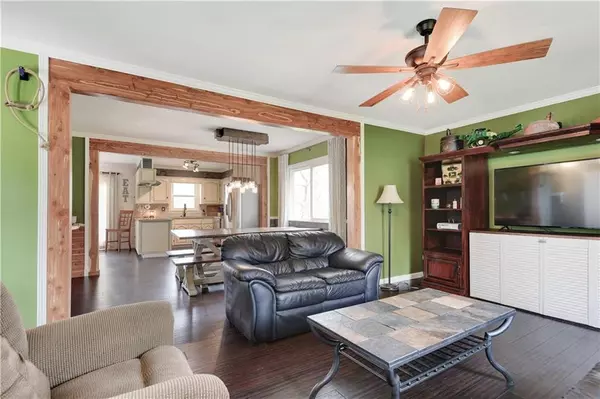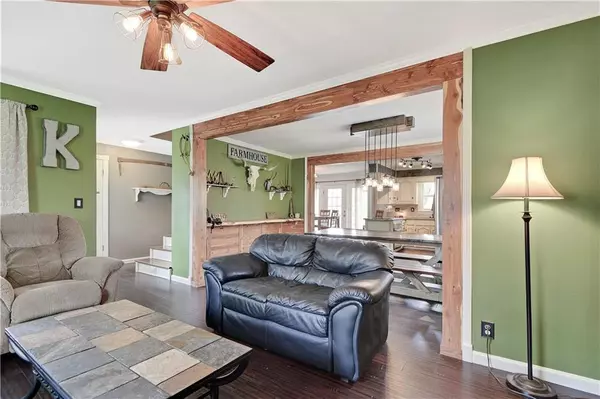For more information regarding the value of a property, please contact us for a free consultation.
413 N Sunset RD Freeman, MO 64746
4 Beds
2 Baths
1,581 SqFt
Key Details
Property Type Single Family Home
Sub Type Single Family Residence
Listing Status Sold
Purchase Type For Sale
Square Footage 1,581 sqft
Price per Sqft $126
Subdivision Westview
MLS Listing ID 2215479
Sold Date 06/04/20
Style Traditional
Bedrooms 4
Full Baths 2
Year Built 1960
Annual Tax Amount $1,253
Property Sub-Type Single Family Residence
Source hmls
Property Description
INCREDIBLE price for this ADORABLE 1.5 story bungalow! Imagine cool, country nights on this amazing deck overlooking a large, semi-private yard! Cozy evenings inside this impeccably updated, open concept floor plan with Master on main level! Welcoming front porch invites! Have a large pick up? This single car garage will delight! Two bedrooms up, & full, unfinished basement has room to expand! Granite, SS appliances, hardwood & laminated floors, double vanity, basement shelving, & extra side lot included. This well-maintained property includes newer roof, newer HVAC, and newer windows. Wood burning stove and washer/dryer are negotiable items. Safe in basement DOES NOT stay. All room sizes approximate. Convenience of small town community approximately 35 minutes to OP & South KC. Show & Sell!
Location
State MO
County Cass
Rooms
Other Rooms Office
Basement Concrete, Full, Sump Pump, Walk Out
Interior
Interior Features Ceiling Fan(s)
Heating Forced Air
Cooling Electric
Flooring Wood
Fireplace Y
Appliance Cooktop, Dishwasher, Disposal, Microwave, Refrigerator, Stainless Steel Appliance(s)
Laundry In Basement
Exterior
Parking Features true
Garage Spaces 1.0
Fence Partial
Roof Type Composition
Building
Lot Description City Lot, Treed
Entry Level 1.5 Stories
Sewer City/Public
Water Public
Structure Type Brick Trim, Vinyl Siding
Schools
School District Cass-Midway
Others
Acceptable Financing Cash, Conventional, FHA, VA Loan
Listing Terms Cash, Conventional, FHA, VA Loan
Read Less
Want to know what your home might be worth? Contact us for a FREE valuation!

Our team is ready to help you sell your home for the highest possible price ASAP







