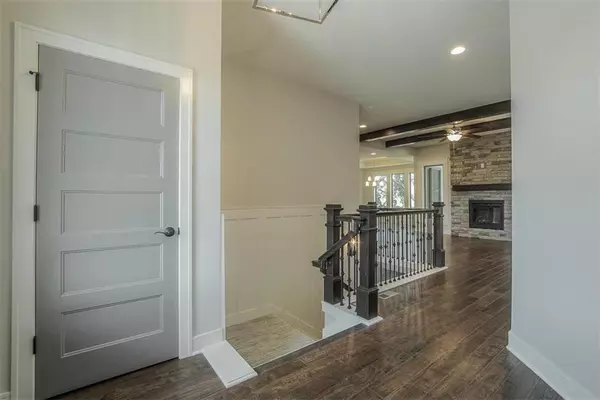For more information regarding the value of a property, please contact us for a free consultation.
14974 W 129th TER Olathe, KS 66062
4 Beds
3 Baths
2,323 SqFt
Key Details
Property Type Single Family Home
Sub Type Villa
Listing Status Sold
Purchase Type For Sale
Square Footage 2,323 sqft
Price per Sqft $190
Subdivision Crestwood Village
MLS Listing ID 2206215
Sold Date 01/28/21
Style Traditional
Bedrooms 4
Full Baths 3
HOA Fees $195/mo
Annual Tax Amount $7,465
Lot Size 7,500 Sqft
Acres 0.1721763
Property Description
JUST REDUCED $10,000. GREAT PRICE FOR THIS MOVE-IN-READY VILLA. The "Bayberry" by JFE. Ready to move in!! Wonderful open floor plan with floor with all the bells and whistles. Gleaming hardwood floors greet you at the entrance. Spacious and open this home offers grand kitchen with custom cabinets, granite counter tops, large island- great for entertaining,walk-in pantry & so much more. Wood beams, ship lap & extensive trim package are just a few upgrades that make this home so popular.Beautiful mstr suite w/free standing tub, walk-in shower & lge closet. Finished L/L w/rec room, bar&2 additional bedrooms & bath. Crestwood Village is Olathe's newest maintenance provided villa community.
** Virtual Tour is of Bayberry Model not actual home**
Location
State KS
County Johnson
Rooms
Other Rooms Main Floor BR, Main Floor Master, Recreation Room
Basement true
Interior
Interior Features Custom Cabinets, Kitchen Island, Pantry, Smart Thermostat, Vaulted Ceiling, Walk-In Closet(s)
Heating Forced Air
Cooling Electric
Flooring Wood
Fireplaces Number 1
Fireplaces Type Gas, Great Room
Equipment Back Flow Device
Fireplace Y
Appliance Cooktop, Dishwasher, Disposal, Exhaust Hood, Humidifier, Microwave, Built-In Oven
Laundry Main Level, Off The Kitchen
Exterior
Garage true
Garage Spaces 2.0
Amenities Available Trail(s)
Roof Type Composition
Building
Lot Description Adjoin Greenspace, Sprinkler-In Ground, Treed
Entry Level Reverse 1.5 Story
Sewer City/Public
Water Public
Structure Type Frame, Stone Trim
Schools
Elementary Schools Regency Place
Middle Schools California Trail
High Schools Olathe East
School District Olathe
Others
HOA Fee Include Building Maint, Lawn Service, Snow Removal
Ownership Private
Acceptable Financing Cash, Conventional, VA Loan
Listing Terms Cash, Conventional, VA Loan
Read Less
Want to know what your home might be worth? Contact us for a FREE valuation!

Our team is ready to help you sell your home for the highest possible price ASAP







