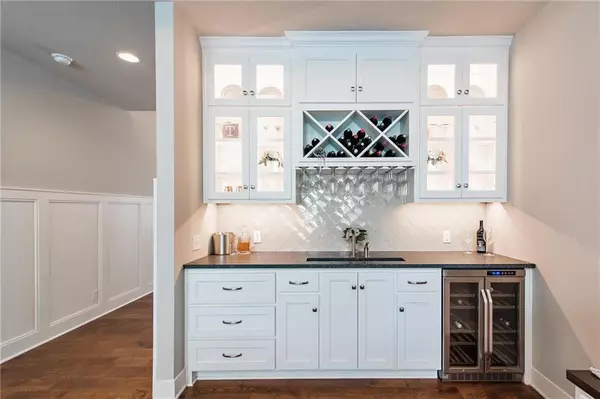For more information regarding the value of a property, please contact us for a free consultation.
4224 W 73RD TER Prairie Village, KS 66208
4 Beds
4 Baths
3,916 SqFt
Key Details
Property Type Single Family Home
Sub Type Single Family Residence
Listing Status Sold
Purchase Type For Sale
Square Footage 3,916 sqft
Price per Sqft $229
Subdivision Prairie Village
MLS Listing ID 2204054
Sold Date 05/13/20
Style Traditional
Bedrooms 4
Full Baths 3
Half Baths 1
HOA Fees $2/ann
Year Built 2016
Lot Dimensions 60x125
Property Description
This beautiful custom built two story Magnolia floor plan by Lambie Custom Homes offers luxury living in the heart of Prairie Village within walking distance of shops, restaurants & much more. The floor plan is one of a kind. First floor has wide open concept great for entertaining and family time, with screened in porch off of the north east corner. High coffered ceilings through out the home and no detail left out. All 3 floors come with build it sonos system for surround sound,music,or radio. High-end finishes throughout the home. 3 bedrooms upstairs with spacious master & on-suite. Laundry room is connected to master closet. 4th bedroom in the basement with full bath, bar and additional entertainment space.
Location
State KS
County Johnson
Rooms
Other Rooms Great Room, Main Floor Master, Mud Room
Basement true
Interior
Interior Features Custom Cabinets, Kitchen Island, Pantry, Vaulted Ceiling, Walk-In Closet(s), Wet Bar
Heating Forced Air
Cooling Gas, Zoned
Flooring Carpet, Wood
Fireplaces Number 2
Fireplaces Type Great Room
Fireplace Y
Appliance Cooktop, Dishwasher, Disposal, Double Oven, Exhaust Hood, Humidifier, Refrigerator
Laundry Laundry Room, Upper Level
Exterior
Exterior Feature Dormer
Parking Features true
Garage Spaces 2.0
Roof Type Composition
Building
Lot Description Level, Treed
Entry Level 2 Stories
Sewer City/Public
Water Public
Structure Type Frame
Schools
Elementary Schools Belinder
Middle Schools Indian Hills
High Schools Sm East
School District Shawnee Mission
Others
Ownership Estate/Trust
Acceptable Financing Cash, Conventional
Listing Terms Cash, Conventional
Read Less
Want to know what your home might be worth? Contact us for a FREE valuation!

Our team is ready to help you sell your home for the highest possible price ASAP







