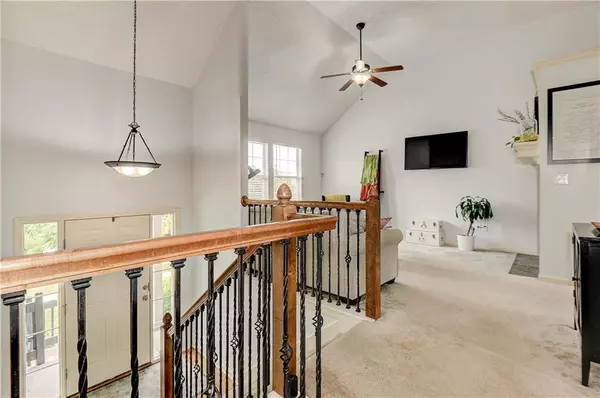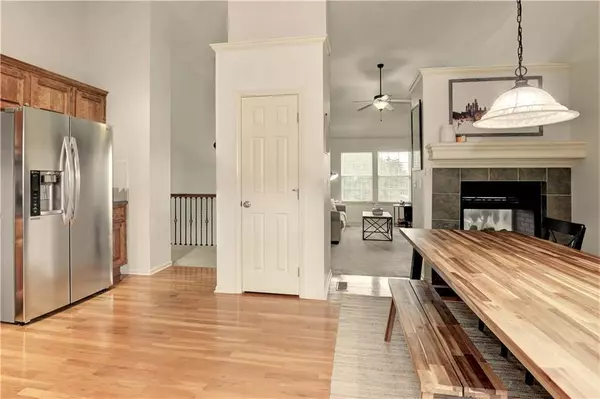For more information regarding the value of a property, please contact us for a free consultation.
20601 W 124th TER Olathe, KS 66061
4 Beds
3 Baths
2,189 SqFt
Key Details
Property Type Single Family Home
Sub Type Single Family Residence
Listing Status Sold
Purchase Type For Sale
Square Footage 2,189 sqft
Price per Sqft $123
Subdivision Maple Brook Park
MLS Listing ID 2185059
Sold Date 09/24/19
Bedrooms 4
Full Baths 3
HOA Fees $22/ann
Year Built 2006
Annual Tax Amount $3,791
Lot Size 8,167 Sqft
Acres 0.18748853
Property Description
TALK ABOUT CURB APPEAL!!! Spacious Split Entry featuring vaulted ceilings, wide hallways, and excellent sized rooms. An entertainer's dream with a see-through fireplace between the great room and kitchen, which opens to the deck. AND a walk-out basement with natural lighting and family room that leads to a large patio. Lower level contains the 4th bedroom, 3rd full bathroom, and large walk-in laundry room with plenty of cabinets. Fenced in yard with a ton of space and just a couple minute walk to Raven Ridge Park.
Location
State KS
County Johnson
Rooms
Basement true
Interior
Interior Features Ceiling Fan(s), Pantry, Vaulted Ceiling, Walk-In Closet(s)
Heating Forced Air
Cooling Electric
Flooring Wood
Fireplaces Number 1
Fireplaces Type Gas
Fireplace Y
Appliance Dishwasher, Disposal, Humidifier, Microwave, Built-In Electric Oven, Stainless Steel Appliance(s)
Laundry Lower Level
Exterior
Garage true
Garage Spaces 2.0
Fence Wood
Amenities Available Play Area
Roof Type Composition
Building
Entry Level Split Entry
Sewer City/Public
Water Public
Structure Type Frame
Schools
Elementary Schools Ravenwood
Middle Schools Summit Trail
High Schools Olathe Northwest
School District Olathe
Others
Acceptable Financing Cash, Conventional, FHA, VA Loan
Listing Terms Cash, Conventional, FHA, VA Loan
Read Less
Want to know what your home might be worth? Contact us for a FREE valuation!

Our team is ready to help you sell your home for the highest possible price ASAP







