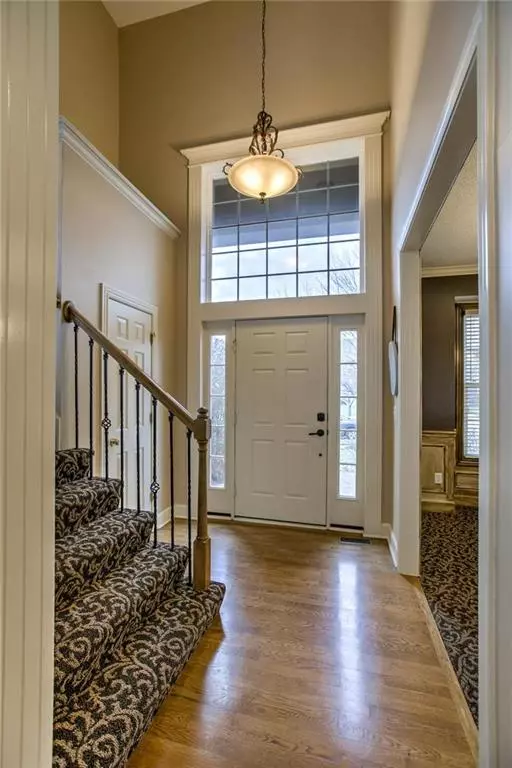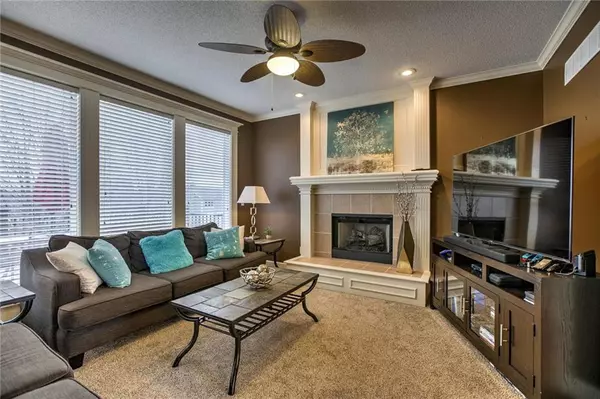For more information regarding the value of a property, please contact us for a free consultation.
15461 S Acuff LN Olathe, KS 66062
5 Beds
5 Baths
3,397 SqFt
Key Details
Property Type Single Family Home
Sub Type Single Family Residence
Listing Status Sold
Purchase Type For Sale
Square Footage 3,397 sqft
Price per Sqft $105
Subdivision Parkhill Manor
MLS Listing ID 2199450
Sold Date 02/13/20
Style Traditional
Bedrooms 5
Full Baths 4
Half Baths 1
HOA Fees $33/ann
Year Built 2002
Annual Tax Amount $5,274
Lot Size 9,331 Sqft
Acres 0.21421029
Property Description
Beautiful home in a GREAT family neighborhood! Enjoy your cul-de-sac, neighborhood pool, and neighborhood park in walking distance! Great floor plan has a NEW furnace/ac & water heater, new paint, and new landscaping. Backyard is a dream w/ huge deck and stamped concrete patio. Master bathroom is a dream w/ claw-foot tub, HUGE walk-in shower with gorgeous tile and HIS and HERS master closets! Kitchen has TONS of counter space and cabinets w/ awesome open floor plan for entertaining. Priced below county appraisal! Large 3-car garage and upgraded stamped patio in front. Iron spindles on staircase and upgraded carpet on stairs and throughout. Finished basement w/ 5th Bdrm and full kitchen!
Location
State KS
County Johnson
Rooms
Other Rooms Breakfast Room, Recreation Room
Basement true
Interior
Interior Features Ceiling Fan(s), Kitchen Island, Pantry, Prt Window Cover, Vaulted Ceiling, Walk-In Closet(s), Wet Bar
Heating Forced Air
Cooling Electric
Flooring Wood
Fireplaces Number 1
Fireplaces Type Gas Starter, Great Room
Fireplace Y
Appliance Dishwasher, Disposal, Humidifier, Microwave, Free-Standing Electric Oven, Stainless Steel Appliance(s)
Laundry Laundry Room, Main Level
Exterior
Exterior Feature Storm Doors
Garage true
Garage Spaces 3.0
Fence Wood
Amenities Available Play Area, Pool, Trail(s)
Roof Type Composition
Building
Lot Description Cul-De-Sac
Entry Level 2 Stories
Sewer City/Public
Water Public
Structure Type Board/Batten, Lap Siding
Schools
Elementary Schools Arbor Creek
Middle Schools Chisholm Trail
High Schools Olathe South
School District Olathe
Others
Acceptable Financing Cash, Conventional, VA Loan
Listing Terms Cash, Conventional, VA Loan
Read Less
Want to know what your home might be worth? Contact us for a FREE valuation!

Our team is ready to help you sell your home for the highest possible price ASAP







