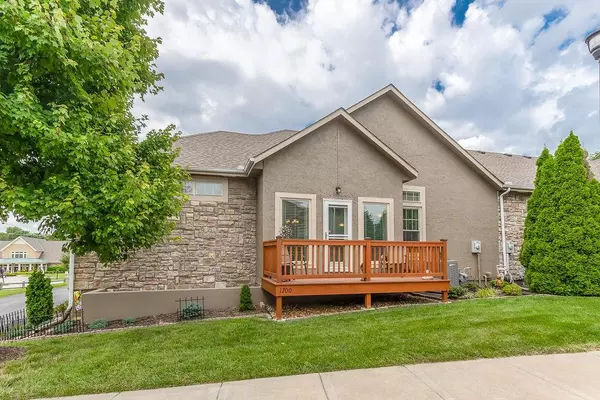For more information regarding the value of a property, please contact us for a free consultation.
11179 Summit ST #1700 Olathe, KS 66215
3 Beds
3 Baths
2,638 SqFt
Key Details
Property Type Single Family Home
Sub Type Villa
Listing Status Sold
Purchase Type For Sale
Square Footage 2,638 sqft
Price per Sqft $119
Subdivision Willowbrooke Villas
MLS Listing ID 2181504
Sold Date 09/16/19
Style Traditional
Bedrooms 3
Full Baths 3
HOA Fees $275/mo
Originating Board hmls
Year Built 2004
Annual Tax Amount $4,364
Lot Size 3,007 Sqft
Acres 0.06903122
Property Description
Better Than New-Everything Updated-Great Colors-Spotless! Two ML Master Suites (both with Private Full Baths), Sunroom, Laundry, Large Kitchen (new SS Appliances), Formal Dining and Large Living Room with Fireplace All on the Main Level - Lower Level Offers Even More Living Space with Large Rec Room with Adjoining Bar (Seats Up to Six) with Cooktop, Microwave, DW & Fridge! 3rd LL Bedroom with Extra Deep Walk-in Closet, Full Bath, Spacious Storage/Workshop Area with Sink, 4th Non-Conforming Bedroom or Exercise Room. Fantastic Amenities in this Development: Clubhouse with kitchen, great room with large screen television, swimming pool and exercise room. This one won't Last!!
Location
State KS
County Johnson
Rooms
Other Rooms Exercise Room, Fam Rm Main Level, Main Floor BR, Main Floor Master, Recreation Room, Sun Room, Workshop
Basement Basement BR, Concrete, Finished, Sump Pump
Interior
Interior Features Ceiling Fan(s), Exercise Room, Kitchen Island, Pantry, Stained Cabinets, Vaulted Ceiling, Walk-In Closet(s), Wet Bar
Heating Natural Gas
Cooling Electric
Flooring Wood
Fireplaces Number 1
Fireplaces Type Gas, Living Room
Fireplace Y
Appliance Cooktop, Dishwasher, Disposal, Microwave, Refrigerator, Built-In Electric Oven, Stainless Steel Appliance(s)
Laundry Laundry Room, Main Level
Exterior
Garage true
Garage Spaces 2.0
Amenities Available Clubhouse, Exercise Room, Party Room, Pool
Roof Type Composition
Building
Lot Description City Lot, Sprinkler-In Ground
Entry Level Ranch
Sewer City/Public
Water Public
Structure Type Brick & Frame
Schools
Elementary Schools Walnut Grove
Middle Schools Pioneer Trail
High Schools Olathe East
School District Olathe
Others
HOA Fee Include Management,Roof Repair,Snow Removal,Trash
Acceptable Financing Cash, Conventional
Listing Terms Cash, Conventional
Read Less
Want to know what your home might be worth? Contact us for a FREE valuation!

Our team is ready to help you sell your home for the highest possible price ASAP







