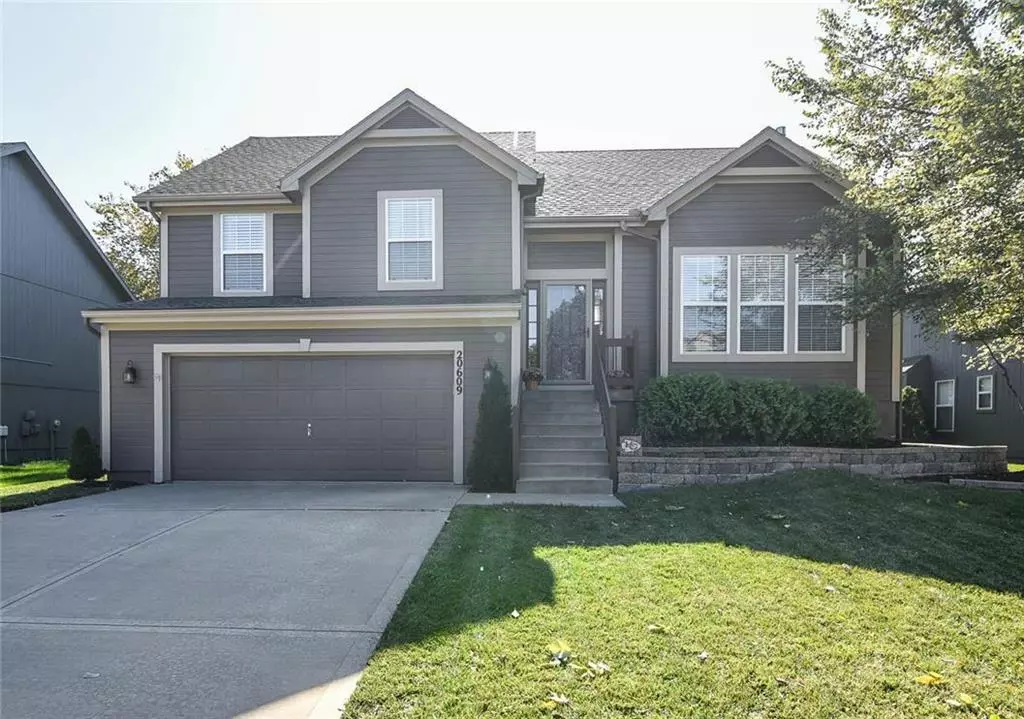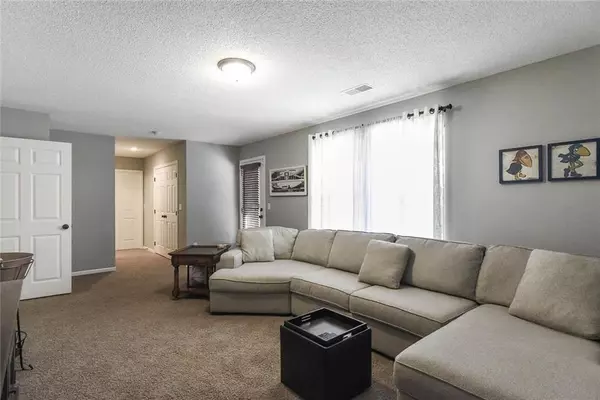For more information regarding the value of a property, please contact us for a free consultation.
20609 W 124TH TER Olathe, KS 66061
4 Beds
3 Baths
2,070 SqFt
Key Details
Property Type Single Family Home
Sub Type Single Family Residence
Listing Status Sold
Purchase Type For Sale
Square Footage 2,070 sqft
Price per Sqft $130
Subdivision Maple Brook Park
MLS Listing ID 2194923
Sold Date 12/05/19
Style Traditional
Bedrooms 4
Full Baths 3
HOA Fees $22/ann
Year Built 2005
Lot Size 7,210 Sqft
Acres 0.16551882
Property Description
Back on market due to no fault of Seller. You won't want to miss this one! Come see this move-in ready home with open floor plan and walk-out lower level. Spacious kitchen with newer stainless steel appliances. Master bath features a double vanity, tile floor and a generous shower-large walk-in closet too! TWO large living areas make this house great for entertaining and every day family life. With a deck and a patio outside the lower level it's easy to enjoy outdoor spaces too!Short drive to parks and highway! The lower level boast large 2nd family room as well as a full bath and fourth bedroom! Lots of additional storage space in the sub-basement. You will love the natural light and open concept as well as the soaring ceiling in the main area.
Location
State KS
County Johnson
Rooms
Other Rooms Family Room
Basement true
Interior
Interior Features Kitchen Island, Pantry, Vaulted Ceiling, Walk-In Closet(s)
Heating Forced Air
Cooling Electric
Flooring Wood
Fireplaces Number 1
Fireplaces Type Gas, Living Room
Fireplace Y
Laundry Lower Level
Exterior
Exterior Feature Storm Doors
Garage true
Garage Spaces 2.0
Fence Wood
Amenities Available Play Area
Roof Type Composition
Building
Lot Description City Limits, City Lot, Level, Treed
Entry Level Front/Back Split
Sewer City/Public
Water Public
Structure Type Frame
Schools
Elementary Schools Ravenwood
Middle Schools Summit Trail
High Schools Olathe Northwest
School District Olathe
Others
HOA Fee Include Curbside Recycle, Trash
Acceptable Financing Cash, Conventional, FHA, VA Loan
Listing Terms Cash, Conventional, FHA, VA Loan
Read Less
Want to know what your home might be worth? Contact us for a FREE valuation!

Our team is ready to help you sell your home for the highest possible price ASAP







