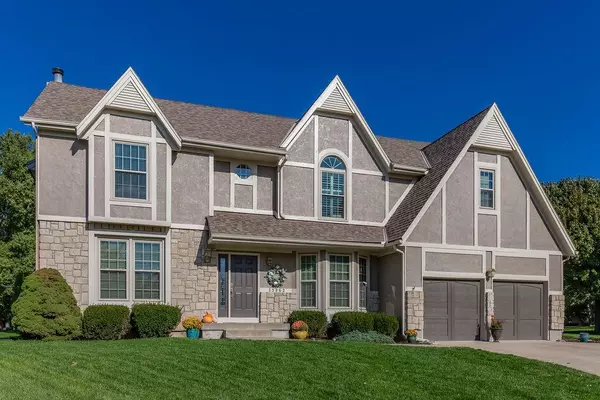For more information regarding the value of a property, please contact us for a free consultation.
13862 S Brougham DR Olathe, KS 66062
4 Beds
4 Baths
2,894 SqFt
Key Details
Property Type Single Family Home
Sub Type Single Family Residence
Listing Status Sold
Purchase Type For Sale
Square Footage 2,894 sqft
Price per Sqft $113
Subdivision Briarwood
MLS Listing ID 2193498
Sold Date 12/12/19
Style Traditional
Bedrooms 4
Full Baths 3
Half Baths 1
HOA Fees $18/ann
Annual Tax Amount $3,989
Lot Size 0.370 Acres
Acres 0.37
Property Description
FABULOUS FAMILY 2 STORY ON PRIVATE CUL-DE-SAC LOT! Well maintained, FRESHLY PAINTED home inside & out in popular area w/ A+ Lot*Updates & extras abound in this home*Gather in the huge Kitchen w/Granite Tops, extensive workspace incl. island & brkst bar*Breakfast room boasts sunroom feel & views*Open plan from kitchen to great room*Elegant Plantation shutters*Stunning updated Master Suite/Bath for serene getaways! New Stair carpet/hall. Extra bath finished upstairs for second suite*Convenient Split double staircase Basement framed, full bath stubbed and ready or your finishes! Structure of this home stellar. Extra storage in attic. REAL STUCCO and STONE front. 1 Block from Tomahawk Elementary School.
Location
State KS
County Johnson
Rooms
Other Rooms Breakfast Room, Family Room, Formal Living Room
Basement true
Interior
Interior Features Ceiling Fan(s), Custom Cabinets, Kitchen Island, Pantry, Vaulted Ceiling, Walk-In Closet(s)
Heating Forced Air
Cooling Electric
Flooring Wood
Fireplaces Number 1
Fireplaces Type Family Room
Fireplace Y
Appliance Cooktop, Dishwasher, Disposal, Microwave, Built-In Electric Oven
Laundry Main Level, Off The Kitchen
Exterior
Garage true
Garage Spaces 2.0
Amenities Available Pool
Roof Type Composition
Building
Lot Description Cul-De-Sac
Entry Level 2 Stories
Sewer City/Public
Water Public
Structure Type Stone Trim, Stucco & Frame
Schools
Elementary Schools Tomahawk
Middle Schools Frontier Trail
High Schools Olathe East
School District Olathe
Others
Acceptable Financing Cash, Conventional
Listing Terms Cash, Conventional
Read Less
Want to know what your home might be worth? Contact us for a FREE valuation!

Our team is ready to help you sell your home for the highest possible price ASAP







