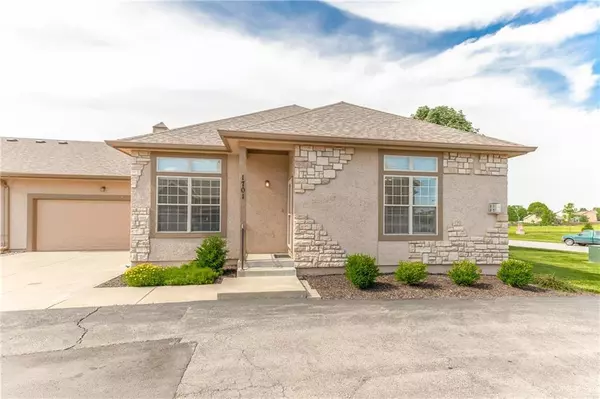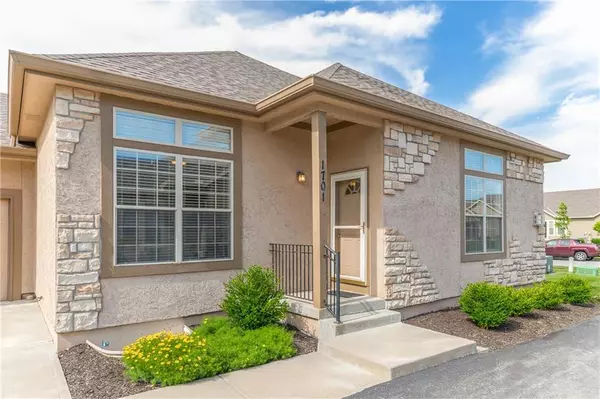For more information regarding the value of a property, please contact us for a free consultation.
15552 S Brentwood #1701 ST Olathe, KS 66062
3 Beds
3 Baths
2,253 SqFt
Key Details
Property Type Multi-Family
Sub Type Townhouse
Listing Status Sold
Purchase Type For Sale
Square Footage 2,253 sqft
Price per Sqft $117
Subdivision Asbury Villas
MLS Listing ID 2170117
Sold Date 07/16/19
Style Traditional
Bedrooms 3
Full Baths 3
HOA Fees $285/mo
Year Built 2005
Annual Tax Amount $3,615
Lot Size 2,872 Sqft
Acres 0.06593205
Property Description
Wow! 3 Bedroom/3 Bathroom Impeccably maintained Maintenance Provided Patio Villa. 2-car garage. Finished Basement and over 400 square ft. of storage in basement. This is a true gem featuring many upgrades including: Solid surface counter tops, covered patio, hardwood floors in kitchen & dining areas. Tiled master & 2nd bath. Extra ceiling fans. Two bedrooms on main level. Tall ceilings on main level. Convenient access to shopping and restaurants. Rare find due to its number of bedrooms, bathrooms, garage spaces. Association dues cover building insurance, roof repair, exterior painting, gutter repair & maintenance, lawn care, snow removal >2", inground sprinkler system, repair and replacement of driveways, and front porches. Repair and upkeep of for the clubhouse, pool, and common areas,trash removal.
Location
State KS
County Johnson
Rooms
Other Rooms Family Room, Great Room, Main Floor Master
Basement true
Interior
Interior Features Ceiling Fan(s), Exercise Room, Pantry, Walk-In Closet(s)
Heating Natural Gas
Cooling Electric
Flooring Carpet, Wood
Fireplaces Number 1
Fireplaces Type Gas, Great Room
Fireplace Y
Appliance Dishwasher
Laundry Main Level, Off The Kitchen
Exterior
Garage true
Garage Spaces 2.0
Amenities Available Clubhouse, Exercise Room, Party Room, Pool, Trail(s)
Roof Type Composition
Building
Lot Description City Lot, Sprinkler-In Ground
Entry Level Reverse 1.5 Story
Sewer City/Public
Water Public
Structure Type Stone Trim, Stucco
Schools
Elementary Schools Madison Place
Middle Schools Chisholm Trail
High Schools Olathe South
School District Olathe
Others
HOA Fee Include Building Maint, Lawn Service, Maintenance Free, Snow Removal, Trash
Acceptable Financing Cash, Conventional, FHA, VA Loan
Listing Terms Cash, Conventional, FHA, VA Loan
Read Less
Want to know what your home might be worth? Contact us for a FREE valuation!

Our team is ready to help you sell your home for the highest possible price ASAP







