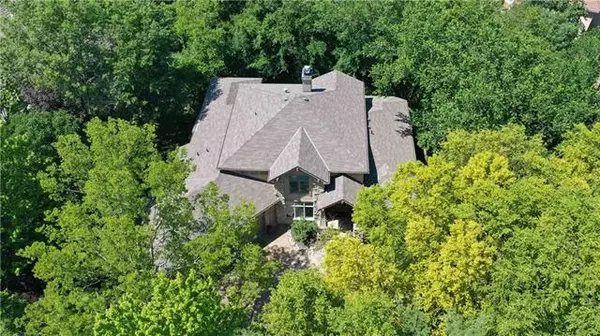For more information regarding the value of a property, please contact us for a free consultation.
26920 W 107th ST Olathe, KS 66061
5 Beds
5 Baths
5,515 SqFt
Key Details
Property Type Single Family Home
Sub Type Single Family Residence
Listing Status Sold
Purchase Type For Sale
Square Footage 5,515 sqft
Price per Sqft $163
Subdivision Cedar Creek- Shadow Highlands
MLS Listing ID 2177485
Sold Date 11/25/19
Style Traditional
Bedrooms 5
Full Baths 4
Half Baths 1
HOA Fees $56
Year Built 1998
Annual Tax Amount $14,088
Lot Size 0.700 Acres
Acres 0.7
Property Description
Quality custom built 1.2 / 2 story / Reverse tucked away on a private lake view treed lot. Grand entrance w/ 18' ceilings& stacked windows w/ amazing views. Screened in porch w/upper & lower deck.1st fl master w/ lg sitting area. Updated kitchen w/Wolf appliances. LG hearth room w/ bar, wine frig & see thru fireplace to GR. 1874 sqft Walkout basement w/ 9.5 ft ceilings, awesome bar, sauna, steam shower.Bsmt has guest like suite w/ 2bedrooms,full bath, sittingroom & kitchenette- can be accessed by separate entrance 65 acre stocked non-wake lake with dock & boat ramp.Residents clubhouse w/ meeting/party rooms/full kitchen, indoor basketball court, saunas, workout room, 4 lighted tennis courts, 2 saltwater swimming pools, social & seasonal activities for children & adults, sand volleyball, parks, walking trails.
Location
State KS
County Johnson
Rooms
Other Rooms Breakfast Room, Formal Living Room, Main Floor Master, Sauna, Sitting Room
Basement true
Interior
Interior Features Kitchen Island, Sauna, Wet Bar
Heating Natural Gas, Zoned
Cooling Electric, Zoned
Fireplaces Number 2
Fireplaces Type Hearth Room, Living Room, See Through
Fireplace Y
Laundry Main Level, Off The Kitchen
Exterior
Garage true
Garage Spaces 3.0
Amenities Available Clubhouse, Community Center, Other, Party Room, Play Area, Recreation Facilities, Sauna, Pool, Tennis Court(s), Trail(s)
Roof Type Composition
Building
Lot Description Sprinkler-In Ground, Treed
Entry Level 1.5 Stories,Reverse 1.5 Story
Sewer City/Public
Water Public
Structure Type Stone Trim, Stucco
Schools
Elementary Schools Cedar Creek
Middle Schools Mission Trail
High Schools Olathe West
School District Olathe
Others
HOA Fee Include Other
Acceptable Financing Cash, Conventional
Listing Terms Cash, Conventional
Read Less
Want to know what your home might be worth? Contact us for a FREE valuation!

Our team is ready to help you sell your home for the highest possible price ASAP







