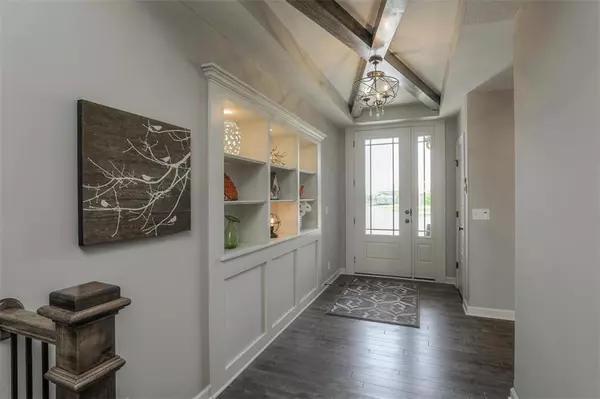For more information regarding the value of a property, please contact us for a free consultation.
16422 S Lind RD Olathe, KS 66062
4 Beds
3 Baths
2,523 SqFt
Key Details
Property Type Single Family Home
Sub Type Single Family Residence
Listing Status Sold
Purchase Type For Sale
Square Footage 2,523 sqft
Price per Sqft $156
Subdivision Stonebridge Meadows
MLS Listing ID 2163785
Sold Date 06/17/19
Style Traditional
Bedrooms 4
Full Baths 3
HOA Fees $45/ann
Year Built 2016
Annual Tax Amount $5,222
Lot Size 0.300 Acres
Acres 0.3
Property Description
Masterful design & luxury in this STUNNING Reverse 1.5 story home! From the granite island to the gas range, SS appliances & walk in pantry you will love creating in this gourmet kitchen! Gleaming mixed width hrdwd floors! Gorgeous floor to ceiling stone fireplace! Main level master boasts hardwood floors & private tiled ensuite w/custom granite double vanity & huge walk in closet that connects to laundry room...right where you need it! 2nd main level bdrm! Finished basement w/rec room, perfect for movie night! Spend summer evenings sipping tea (or wine) on the covered deck in your fenced backyard! Welcome Home! Taxes and SqFt per county record. Room sizes approx.
Location
State KS
County Johnson
Rooms
Other Rooms Breakfast Room, Family Room, Great Room, Main Floor BR, Main Floor Master, Recreation Room
Basement true
Interior
Interior Features Ceiling Fan(s), Custom Cabinets, Kitchen Island, Pantry, Walk-In Closet(s)
Heating Natural Gas
Cooling Electric
Flooring Wood
Fireplaces Number 1
Fireplaces Type Great Room
Fireplace Y
Appliance Dishwasher, Disposal, Microwave, Refrigerator, Gas Range, Stainless Steel Appliance(s)
Laundry Laundry Room, Main Level
Exterior
Garage true
Garage Spaces 3.0
Roof Type Composition
Building
Lot Description City Lot, Cul-De-Sac
Entry Level Reverse 1.5 Story
Sewer City/Public
Water Public
Structure Type Frame, Stone Trim
Schools
Elementary Schools Prairie Creek
Middle Schools Spring Hill
High Schools Spring Hill
School District Spring Hill
Others
Acceptable Financing Cash, Conventional, FHA, VA Loan
Listing Terms Cash, Conventional, FHA, VA Loan
Read Less
Want to know what your home might be worth? Contact us for a FREE valuation!

Our team is ready to help you sell your home for the highest possible price ASAP







