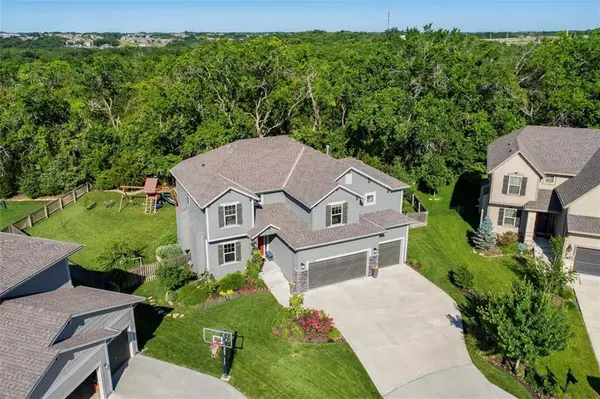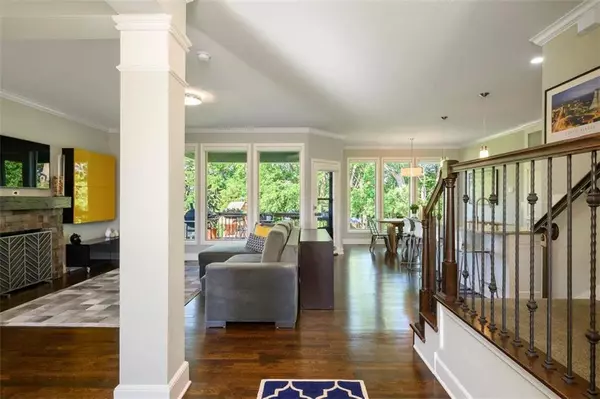For more information regarding the value of a property, please contact us for a free consultation.
22293 W 121st CT Olathe, KS 66061
5 Beds
5 Baths
3,380 SqFt
Key Details
Property Type Single Family Home
Sub Type Single Family Residence
Listing Status Sold
Purchase Type For Sale
Square Footage 3,380 sqft
Price per Sqft $127
Subdivision Grayson Place
MLS Listing ID 2173118
Sold Date 08/06/19
Style Traditional
Bedrooms 5
Full Baths 4
Half Baths 1
HOA Fees $33/ann
Year Built 2014
Annual Tax Amount $6,146
Lot Size 0.310 Acres
Acres 0.31
Property Description
*DREAM HOME* This expertly designed custom home is outstanding in every way! Timeless finishes, high end upgrades, and well thought out details to maximize function. Open concept main floor with incredible views of the private yard. Gorgeous upgraded Kitchen! Fin walk-out bsmt with kitchenette, 5th bed w/ensuite, family rm, office, and storage. Premium 1/3 ac cul-de-sac lot is lush with mature landscaping, gardens, and backs to dedicated greenspace. Walk to highly rated Olathe elem/middle schools. Quick hwy access. Visit www.22293W121Ct.sherpa.tours for a complete list of features! Please read Offer Instructions under supplements and call Gina prior to writing an offer!
Location
State KS
County Johnson
Rooms
Other Rooms Mud Room, Office
Basement true
Interior
Interior Features Custom Cabinets, Kitchen Island, Painted Cabinets, Pantry, Walk-In Closet(s), Wet Bar, Whirlpool Tub
Heating Natural Gas, Radiant Floor
Cooling Electric
Flooring Wood
Fireplaces Number 1
Fireplaces Type Gas, Living Room
Fireplace Y
Appliance Dishwasher, Disposal, Dryer, Exhaust Hood, Humidifier, Microwave, Gas Range, Stainless Steel Appliance(s), Under Cabinet Appliance(s), Washer
Laundry Bedroom Level, Laundry Room
Exterior
Garage true
Garage Spaces 3.0
Fence Partial
Amenities Available Clubhouse, Pool, Trail(s)
Roof Type Composition
Building
Lot Description Adjoin Greenspace, Cul-De-Sac, Sprinkler-In Ground, Treed
Entry Level 2 Stories
Sewer City/Public
Water Public
Structure Type Stucco & Frame, Wood Siding
Schools
Elementary Schools Millbrooke
Middle Schools Summit Trail
High Schools Olathe Northwest
School District Olathe
Others
Acceptable Financing Cash, Conventional, VA Loan
Listing Terms Cash, Conventional, VA Loan
Read Less
Want to know what your home might be worth? Contact us for a FREE valuation!

Our team is ready to help you sell your home for the highest possible price ASAP







