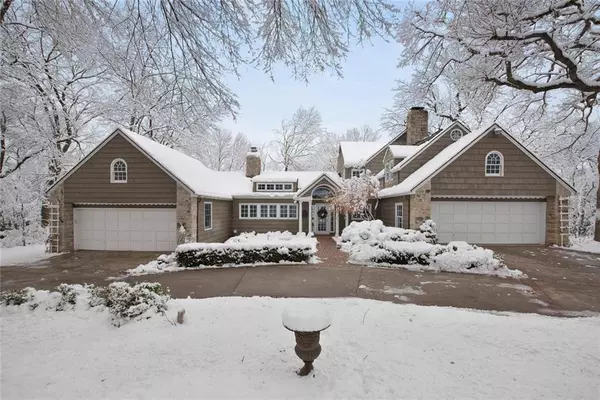For more information regarding the value of a property, please contact us for a free consultation.
4101 W 57th ST Fairway, KS 66205
5 Beds
6 Baths
5,301 SqFt
Key Details
Property Type Single Family Home
Sub Type Single Family Residence
Listing Status Sold
Purchase Type For Sale
Square Footage 5,301 sqft
Price per Sqft $259
Subdivision Bryantwood
MLS Listing ID 2145397
Sold Date 04/12/19
Style Colonial
Bedrooms 5
Full Baths 5
Half Baths 1
Year Built 1938
Annual Tax Amount $15,110
Lot Size 0.990 Acres
Acres 0.99
Property Sub-Type Single Family Residence
Source hmls
Property Description
This tastefully renovated 1.5 story Colonial home is nestled on a private, acre – wooded lot. The main level features vaulted ceilings, an open kitchen/hearth room, spacious master bedroom with show-stopping bath. The charm of the original home is maintained with formal living & dining rooms, beautiful moldings, complemented by updated designer light fixtures, wall coverings and window treatments. Gracious living spaces extend to the 5 bedrooms, LL rec room w/fireplace, and a 4 car garage. Covered deck & patio overlook the meticulously landscaped backyard. This gem is one of a kind – welcome home! All room sizes & square footage are approximate.
Location
State KS
County Johnson
Rooms
Other Rooms Den/Study, Entry, Formal Living Room, Main Floor Master, Mud Room, Sitting Room
Basement Finished, Inside Entrance, Stone/Rock, Sump Pump
Interior
Interior Features Ceiling Fan(s), Central Vacuum, Custom Cabinets, Kitchen Island, Painted Cabinets, Skylight(s), Vaulted Ceiling, Walk-In Closet(s)
Heating Forced Air, Zoned
Cooling Electric, Zoned
Flooring Wood
Fireplaces Number 4
Fireplaces Type Basement, Hearth Room, Living Room, Other
Equipment Fireplace Screen
Fireplace Y
Appliance Dishwasher, Disposal, Double Oven, Microwave, Refrigerator, Gas Range, Stainless Steel Appliance(s), Trash Compactor, Water Purifier
Laundry Main Level
Exterior
Exterior Feature Storm Doors
Parking Features true
Garage Spaces 4.0
Roof Type Composition
Building
Lot Description Level, Pond(s), Sprinkler-In Ground, Treed
Entry Level 1.5 Stories
Sewer City/Public
Water Public
Structure Type Stone & Frame, Wood Siding
Schools
Elementary Schools Highlands
Middle Schools Indian Hills
High Schools Sm East
School District Shawnee Mission
Others
HOA Fee Include Trash
Acceptable Financing Cash, Conventional
Listing Terms Cash, Conventional
Read Less
Want to know what your home might be worth? Contact us for a FREE valuation!

Our team is ready to help you sell your home for the highest possible price ASAP







