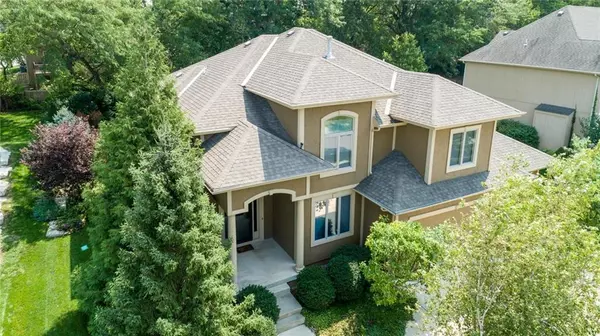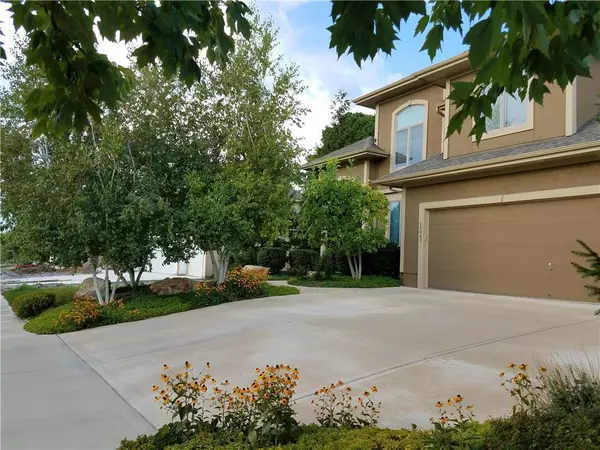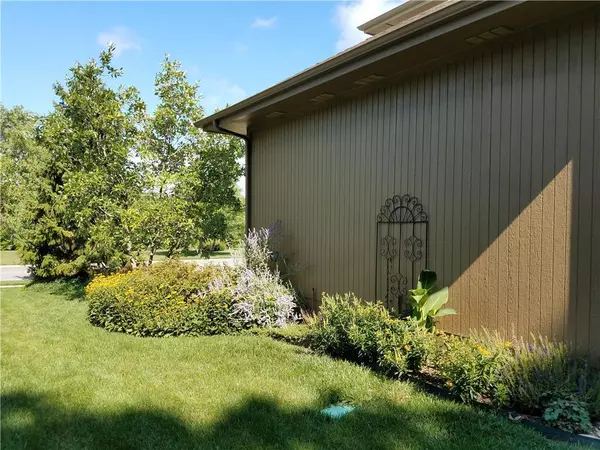For more information regarding the value of a property, please contact us for a free consultation.
15043 S Turnberry ST Olathe, KS 66061
4 Beds
4 Baths
3,000 SqFt
Key Details
Property Type Single Family Home
Sub Type Single Family Residence
Listing Status Sold
Purchase Type For Sale
Square Footage 3,000 sqft
Price per Sqft $125
Subdivision Reserve At Prairie Highlands
MLS Listing ID 2144231
Sold Date 06/20/19
Style Traditional
Bedrooms 4
Full Baths 3
Half Baths 1
HOA Fees $41/ann
Year Built 2005
Annual Tax Amount $5,202
Lot Size 0.270 Acres
Acres 0.27
Property Description
Bring all offers! Perfect Home ready for MOVE IN! This quality built former BL RIEKE model is MOVE IN READY! You’ll love the XL bedrooms & BONUS LOFT UPSTAIRS! So much space! The open 1st floor has a grand entrance & a wall of windows to showcase the amazing back yard. Own the house with the best landscaping! Mature trees, accent boulders, and perennials planted for low maintenance. Just painted with NEW furnace & AC. Must see this one! Private Yard. Award Wining Olathe Schools. Quiet golf course community of Prairie Highlands, known for friendly people and amazing sunsets. BRAND NEW INNOVATIVE High School just opened. Plus near Lake Olathe now undergoing a huge renovation for the newest recreation area! Great Location close to I35, K7 & K10.
Location
State KS
County Johnson
Rooms
Other Rooms Balcony/Loft, Den/Study, Entry
Basement true
Interior
Interior Features Ceiling Fan(s), Kitchen Island, Pantry, Stained Cabinets, Vaulted Ceiling, Walk-In Closet(s), Whirlpool Tub
Heating Natural Gas
Cooling Electric
Flooring Wood
Fireplaces Number 1
Fireplaces Type Gas Starter, Great Room
Fireplace Y
Appliance Dishwasher, Disposal, Humidifier, Microwave, Refrigerator, Built-In Electric Oven
Laundry Main Level, Off The Kitchen
Exterior
Garage true
Garage Spaces 3.0
Amenities Available Clubhouse, Golf Course, Putting Green, Pool
Roof Type Composition
Building
Lot Description Adjoin Greenspace, City Lot, Sprinkler-In Ground, Treed, Wooded
Entry Level 2 Stories
Sewer City/Public
Water Public
Structure Type Stucco
Schools
Elementary Schools Clearwater Creek
Middle Schools Oregon Trail
High Schools Olathe West
School District Olathe
Others
Acceptable Financing Cash, Conventional, FHA, VA Loan
Listing Terms Cash, Conventional, FHA, VA Loan
Read Less
Want to know what your home might be worth? Contact us for a FREE valuation!

Our team is ready to help you sell your home for the highest possible price ASAP







