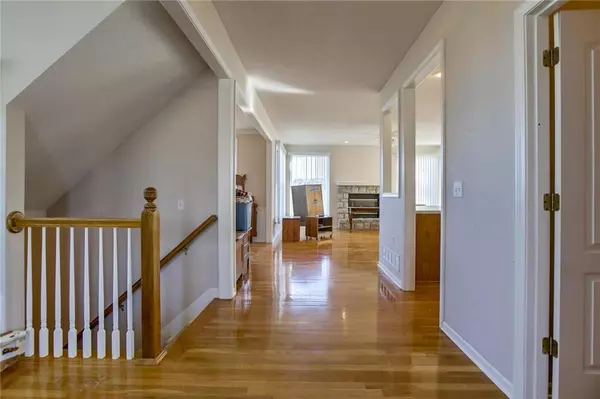For more information regarding the value of a property, please contact us for a free consultation.
18325 W 116th ST Olathe, KS 66061
4 Beds
3 Baths
2,391 SqFt
Key Details
Property Type Single Family Home
Sub Type Single Family Residence
Listing Status Sold
Purchase Type For Sale
Square Footage 2,391 sqft
Price per Sqft $91
Subdivision Northwood Trails
MLS Listing ID 2141883
Sold Date 01/22/19
Style Traditional
Bedrooms 4
Full Baths 2
Half Baths 1
HOA Fees $39/ann
Year Built 1995
Annual Tax Amount $3,578
Lot Size 0.308 Acres
Acres 0.3075069
Property Description
Calling all INVESTORS, RENOVATORS AND DO-IT-YOURSELF buyers! Home being offered In Its Present Condition w inspections welcomed. Professionally cleaned & remediated making this home ready for renovation. Carpet removed. Hardwoods well recovered. Roof 7 yrs old. Great open floor plan. 4 bedrooms, 2 1/2 bath. Unfinished basement would make a fun media room! Large cul-de-sac lot. Priced to Sell & well below Cty Appraisal or Neighborhood Comps. Renovate & flip or build great equity w sweat equity. Seller still removing items from house & garage but feel free to make offer if something is of interest. This is a solid opportunity to purchase & make money/equity on your renovation investment. Fantastic location only growing in value. Easy access to commuting & shopping. Come take a look today!
Location
State KS
County Johnson
Rooms
Other Rooms Den/Study, Great Room, Office
Basement true
Interior
Interior Features Pantry, Stained Cabinets, Vaulted Ceiling, Walk-In Closet(s)
Heating Forced Air, Natural Gas
Cooling Electric
Fireplaces Number 1
Fireplaces Type Great Room
Fireplace Y
Appliance Dishwasher, Exhaust Hood, Microwave, Built-In Electric Oven, Free-Standing Electric Oven
Laundry Main Level, Off The Kitchen
Exterior
Garage true
Garage Spaces 2.0
Amenities Available Clubhouse, Pool
Roof Type Composition
Building
Lot Description Cul-De-Sac
Entry Level 2 Stories
Sewer City/Public
Water Public
Structure Type Frame, Wood Siding
Schools
Elementary Schools Woodland
Middle Schools Santa Fe Trail
High Schools Olathe North
School District Olathe
Others
Acceptable Financing Cash, Conventional, FHA, VA Loan
Listing Terms Cash, Conventional, FHA, VA Loan
Read Less
Want to know what your home might be worth? Contact us for a FREE valuation!

Our team is ready to help you sell your home for the highest possible price ASAP







