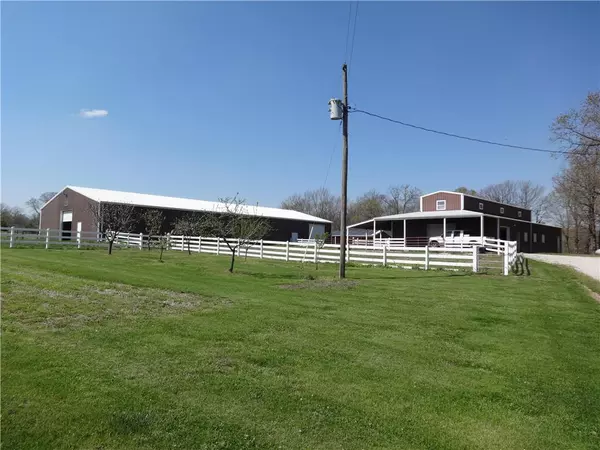For more information regarding the value of a property, please contact us for a free consultation.
9900 E 267th ST Freeman, MO 64746
3 Beds
3 Baths
3,519 SqFt
Key Details
Property Type Single Family Home
Sub Type Single Family Residence
Listing Status Sold
Purchase Type For Sale
Square Footage 3,519 sqft
Price per Sqft $163
MLS Listing ID 2136759
Sold Date 02/26/19
Style Traditional
Bedrooms 3
Full Baths 2
Half Baths 1
Year Built 1968
Annual Tax Amount $2,718
Lot Size 36.200 Acres
Acres 36.2
Property Sub-Type Single Family Residence
Source hmls
Property Description
What a spread! This one has something for everyone and the pictures do not do it justice! This 3bd, 2.5ba ranch sits on 36.2 acres of paradise! Partially treed, fenced/sectioned fields and an 11 acre spring fed private lake full of fish! This spacious ranch w/open concept is perfect for the family & has lake view in almost every room. 55x85 horse barn w/5 stalls, tack room, feed stall, 2 bay auto shop w/lift & tons of storage upstairs. 60x125 indoor heated riding arena. 60x20 lean-to and it's all solar powered. Open concept w/lodge feel. Cooks will love the counter/cabinet space & what an amazing master suite complete w/huge walk-in closet & huge master bath. Large walk-out basement w/hobby shop, fmly rm & 4th non-conforming bedroom. Fireplace up & down, tons of storage, multiple decks & so much more!
Location
State MO
County Cass
Rooms
Other Rooms Balcony/Loft, Breakfast Room, Entry, Family Room, Great Room, Main Floor BR, Main Floor Master
Basement Finished, Full, Walk Out
Interior
Interior Features Ceiling Fan(s), Kitchen Island, Pantry, Vaulted Ceiling, Walk-In Closet(s)
Heating Natural Gas, Forced Air
Cooling Electric
Flooring Carpet, Wood
Fireplaces Number 2
Fireplaces Type Basement, Family Room, Insert, Wood Burning
Fireplace Y
Appliance Cooktop, Dishwasher, Disposal, Refrigerator, Built-In Oven
Laundry Lower Level
Exterior
Exterior Feature Firepit, Horse Facilities
Parking Features true
Garage Spaces 3.0
Fence Other
Roof Type Composition
Building
Lot Description Lake Front, Lake On Property, Treed
Entry Level Ranch
Sewer Septic Tank
Water Rural
Structure Type Brick & Frame
Schools
Elementary Schools Midway
Middle Schools Midway
High Schools Midway
School District Cass-Midway
Others
Acceptable Financing Cash, Conventional, VA Loan
Listing Terms Cash, Conventional, VA Loan
Read Less
Want to know what your home might be worth? Contact us for a FREE valuation!

Our team is ready to help you sell your home for the highest possible price ASAP







