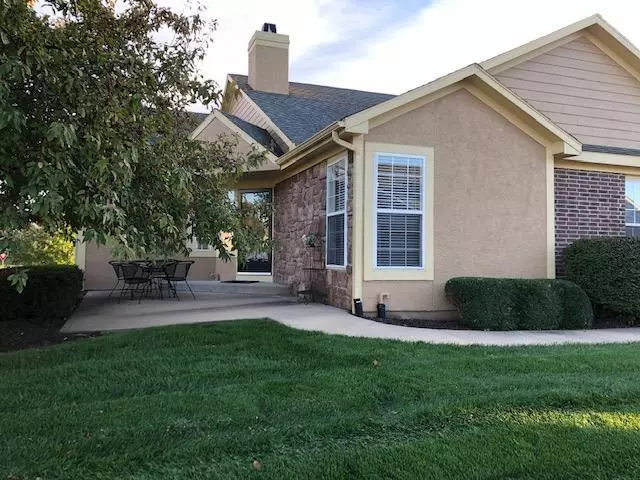For more information regarding the value of a property, please contact us for a free consultation.
12020 S Tallgrass #1000 DR Olathe, KS 66061
3 Beds
3 Baths
2,226 SqFt
Key Details
Property Type Single Family Home
Sub Type Villa
Listing Status Sold
Purchase Type For Sale
Square Footage 2,226 sqft
Price per Sqft $116
Subdivision Ranch Villas Of Grayson Place
MLS Listing ID 2135156
Sold Date 04/24/19
Style Traditional
Bedrooms 3
Full Baths 3
HOA Fees $300/mo
Year Built 2003
Annual Tax Amount $3,032
Lot Size 3,124 Sqft
Acres 0.07171717
Property Description
Wonderful very livable ranch floor plan in this four plex in beautiful Grayson Place. Everything you need on the main level. Seller had a really nice pantry custom made for the kitchen which adds tons of extra storage. The downstairs is finished with a nice large family room, a third bedroom and a full third bathroom. There is lots of extra storage in the large storage room downstairs as well as under stair storage. HOA dues pays outside insurance on property + much more. There is a pond on the property to the north which is great for taking a morning or evening walk. There is a very nice club house for personal parties and gatherings and two very nice swimming pools. New water heater in September 2018. Roof is scheduled for replacement soon.
Location
State KS
County Johnson
Rooms
Other Rooms Family Room
Basement true
Interior
Interior Features Ceiling Fan(s), Pantry, Vaulted Ceiling, Walk-In Closet(s)
Heating Heat Pump
Cooling Electric
Fireplaces Number 1
Fireplaces Type Electric, Living Room
Fireplace Y
Appliance Cooktop, Dishwasher, Disposal, Dryer, Humidifier, Microwave, Built-In Electric Oven, Washer
Laundry Off The Kitchen
Exterior
Exterior Feature Storm Doors
Garage true
Garage Spaces 2.0
Amenities Available Clubhouse, Pool, Trail(s)
Roof Type Composition
Building
Lot Description Sprinkler-In Ground
Entry Level Ranch
Sewer City/Public
Water Public
Structure Type Brick Trim, Stucco
Schools
Elementary Schools Millbrooke
Middle Schools Summit Trail
High Schools Olathe Northwest
School District Olathe
Others
HOA Fee Include Building Maint, Curbside Recycle, Lawn Service, Insurance, Snow Removal, Trash
Acceptable Financing Cash, Conventional, FHA, VA Loan
Listing Terms Cash, Conventional, FHA, VA Loan
Read Less
Want to know what your home might be worth? Contact us for a FREE valuation!

Our team is ready to help you sell your home for the highest possible price ASAP







