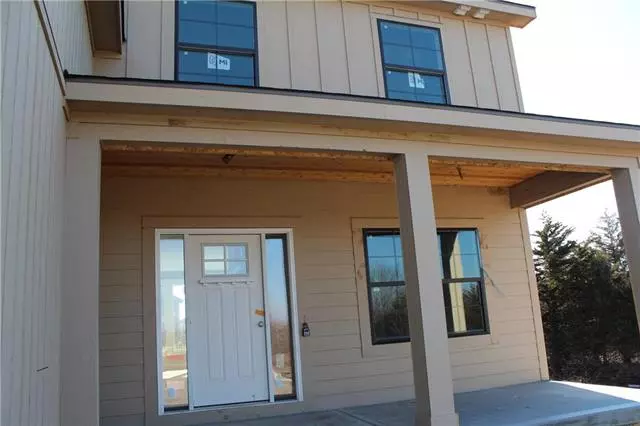For more information regarding the value of a property, please contact us for a free consultation.
24307 W 91st TER Lenexa, KS 66227
5 Beds
4 Baths
2,698 SqFt
Key Details
Property Type Single Family Home
Sub Type Single Family Residence
Listing Status Sold
Purchase Type For Sale
Square Footage 2,698 sqft
Price per Sqft $155
Subdivision Prairie View At Creekside Woods
MLS Listing ID 2121926
Sold Date 09/13/19
Style Traditional
Bedrooms 5
Full Baths 4
HOA Fees $45/ann
Originating Board hmls
Year Built 2018
Annual Tax Amount $6,115
Lot Size 8,750 Sqft
Acres 0.20087236
Property Description
New Construction Home - Featuring Modern Farm House Design! This home is located on a quiet cul de sac lot in the new phase of Creekside Woods. The home features front porch design, 3 car garage, 8' garage doors, covered patio, hardwood floors, granite, tile, bronze windows, and more. The kitchen features double oven, hardwoods, granite tops, large island, walk in pantry and mudroom with boot bench. The main level has an 5th bedroom and 3/4 bath or could be used as office/study. Upstairs loft and laundry. This is new construction. please show 24298 W 91st Terr across the street as it is further along. Taxes are estimated.
Location
State KS
County Johnson
Rooms
Other Rooms Den/Study, Entry, Great Room, Mud Room
Basement Concrete, Daylight, Full
Interior
Interior Features Custom Cabinets, Kitchen Island, Pantry, Stained Cabinets, Walk-In Closet(s)
Heating Natural Gas
Cooling Electric
Flooring Carpet, Wood
Fireplaces Number 1
Fireplaces Type Great Room
Fireplace Y
Laundry Laundry Room, Upper Level
Exterior
Parking Features true
Garage Spaces 3.0
Amenities Available Pool, Trail(s)
Roof Type Composition
Building
Lot Description Cul-De-Sac, Sprinkler-In Ground
Entry Level 2 Stories
Sewer City/Public
Water Public
Structure Type Frame,Wood Siding
Schools
Elementary Schools Cedar Creek
Middle Schools Prairie Trail
High Schools Olathe Northwest
School District Olathe
Others
HOA Fee Include Curbside Recycle,Management,Trash
Acceptable Financing Cash, Conventional, FHA, VA Loan
Listing Terms Cash, Conventional, FHA, VA Loan
Read Less
Want to know what your home might be worth? Contact us for a FREE valuation!

Our team is ready to help you sell your home for the highest possible price ASAP







