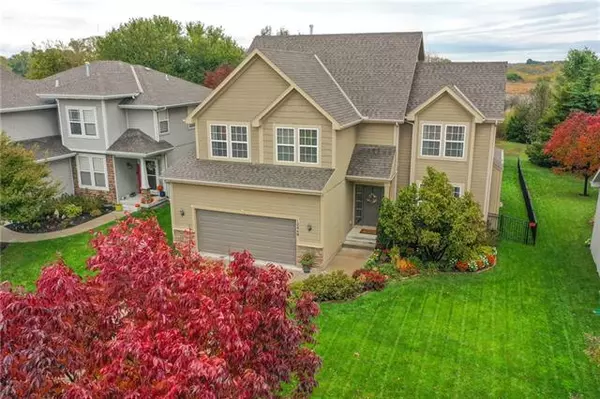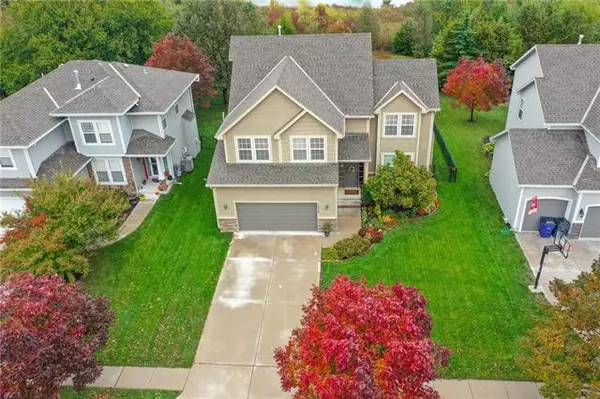For more information regarding the value of a property, please contact us for a free consultation.
12449 Crestone Olathe, KS 66061
5 Beds
4 Baths
2,873 SqFt
Key Details
Property Type Single Family Home
Sub Type Single Family Residence
Listing Status Sold
Purchase Type For Sale
Square Footage 2,873 sqft
Price per Sqft $142
Subdivision Maple Brook Park
MLS Listing ID 2351770
Sold Date 12/01/21
Style Traditional
Bedrooms 5
Full Baths 3
Half Baths 1
HOA Fees $22/ann
Year Built 2010
Annual Tax Amount $4,399
Lot Size 7,200 Sqft
Property Description
Move-in ready home in sought-after Maple Brook Park! Beautiful curb appeal w/amazing landscaping & a private (no neighbors behind you), fenced yard (with 3 gates) & a fabulous covered patio that is perfect for outdoor living & entertaining.
From the moment you walk in the door you will know this home is special! Light filled living room overlooks the covered patio. Cozy up on cool nights around the travertine fireplace in your living room. Kitchen is a cooks' delight with TONS of birch cabinets, granite counters, island, pantry, stainless appliances including gas stove, wood floors & plenty of recessed lights. The boot bench area right off the garage will help keep you organized. Upstairs you’ll find BRAND NEW CARPET throughout, fresh paint in the hallway & vaulted ceilings in 2nd, 3rd & 4th bedrooms which make those rooms feel larger and even more inviting.The second floor laundry is conveniently located just steps away from the bedrooms.
The owners suite boasts a trey ceiling, large walk-in closet, his & her vanities, a walk-in shower w/double shower heads & ceramic tile floors. The finished basement is perfect for entertaining! Granite island w/wet bar. Extra insulation was added for comfort & sound proofing which makes a perfect theater like setting. All theater equipment remains. Surround sound, flat screen TV & the 4 motorized theater chairs. A 5th bedroom & full bath will keep guests comfortable.
Bonus items include 2” wood blinds, iron spindles, upgraded high traffic carpeting on stairs to 2nd floor, MyQ compatible insulated garage door, newer back storm door w/hidden screen, sprinkler, nest thermostat, ring doorbell & lutron hub that currently integrates with lights on back patio. Home is within walking distance of Ravenwood elementary & is minutes from K-7 and I-35, shopping and restaurants. Community-centered HOA has a play area and hosts many family-friendly events throughout the year. Better hurry if you want to call this home!
Location
State KS
County Johnson
Rooms
Other Rooms Breakfast Room, Great Room, Mud Room
Basement true
Interior
Interior Features Ceiling Fan(s), Vaulted Ceiling, Walk-In Closet(s)
Heating Forced Air
Cooling Electric
Flooring Carpet, Wood
Fireplaces Number 1
Fireplaces Type Gas Starter, Great Room
Fireplace Y
Appliance Dishwasher, Disposal, Humidifier, Microwave, Built-In Electric Oven
Laundry Bedroom Level
Exterior
Exterior Feature Storm Doors
Garage true
Garage Spaces 2.0
Amenities Available Play Area
Roof Type Composition
Building
Lot Description City Lot, Sprinkler-In Ground
Entry Level 2 Stories
Sewer City/Public
Water Public
Structure Type Wood Siding
Schools
Elementary Schools Ravenwood
Middle Schools Prairie Trail
High Schools Olathe Northwest
School District Nan
Others
Ownership Private
Acceptable Financing Cash, Conventional, FHA, VA Loan
Listing Terms Cash, Conventional, FHA, VA Loan
Read Less
Want to know what your home might be worth? Contact us for a FREE valuation!

Our team is ready to help you sell your home for the highest possible price ASAP







