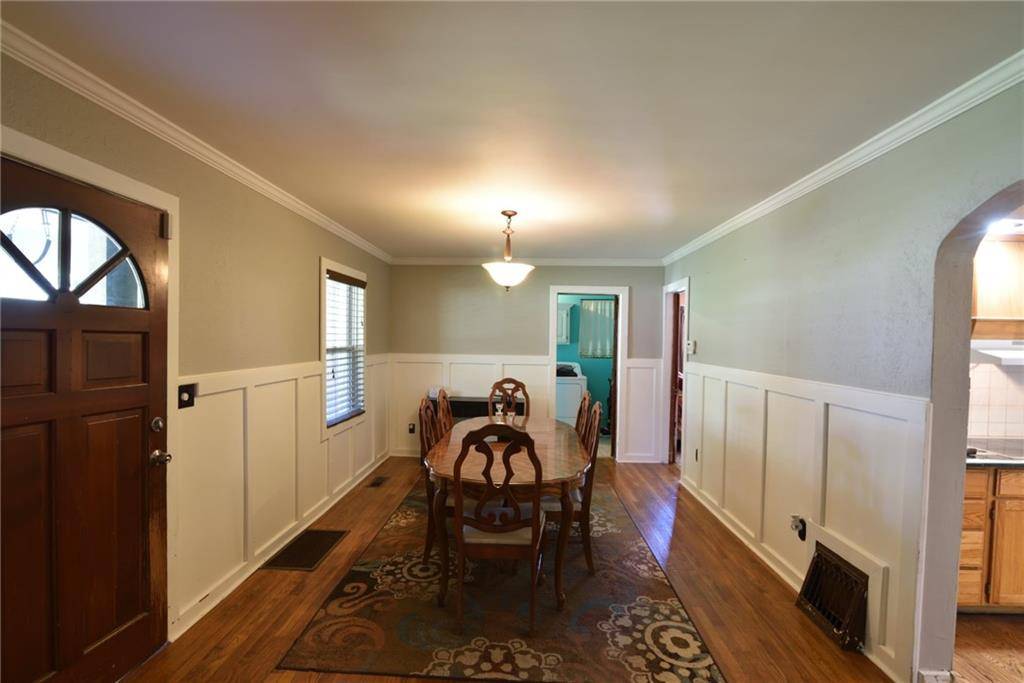1148 S 53rd ST Kansas City, KS 66106
3 Beds
4 Baths
3,166 SqFt
UPDATED:
Key Details
Property Type Single Family Home
Sub Type Single Family Residence
Listing Status Active
Purchase Type For Sale
Square Footage 3,166 sqft
Price per Sqft $126
Subdivision Twin Oaks
MLS Listing ID 2543183
Style Traditional
Bedrooms 3
Full Baths 3
Half Baths 1
Year Built 1955
Annual Tax Amount $6,619
Lot Size 1.000 Acres
Acres 1.0
Property Sub-Type Single Family Residence
Source hmls
Property Description
Location
State KS
County Wyandotte
Rooms
Other Rooms Breakfast Room, Family Room, Recreation Room, Sitting Room, Workshop
Basement Full, Unfinished, Stone/Rock
Interior
Interior Features Ceiling Fan(s), Elevator, In-Law Floorplan, Vaulted Ceiling(s), Walk-In Closet(s)
Heating Natural Gas
Cooling Multi Units, Electric
Flooring Carpet, Tile, Wood
Fireplaces Number 3
Fireplaces Type Living Room, Master Bedroom, Recreation Room
Fireplace Y
Appliance Cooktop, Dishwasher, Disposal, Dryer, Exhaust Fan, Microwave, Refrigerator, Built-In Oven, Free-Standing Electric Oven, Washer
Laundry Main Level, Off The Kitchen
Exterior
Parking Features true
Garage Spaces 2.0
Fence Metal
Roof Type Composition
Building
Lot Description Acreage, Level
Entry Level 1.5 Stories,Front/Back Split
Sewer Public Sewer
Water Public
Structure Type Board & Batten Siding
Schools
Elementary Schools Turner
Middle Schools Turner
High Schools Turner
School District Turner
Others
Ownership Estate/Trust
Acceptable Financing Cash, Conventional
Listing Terms Cash, Conventional






