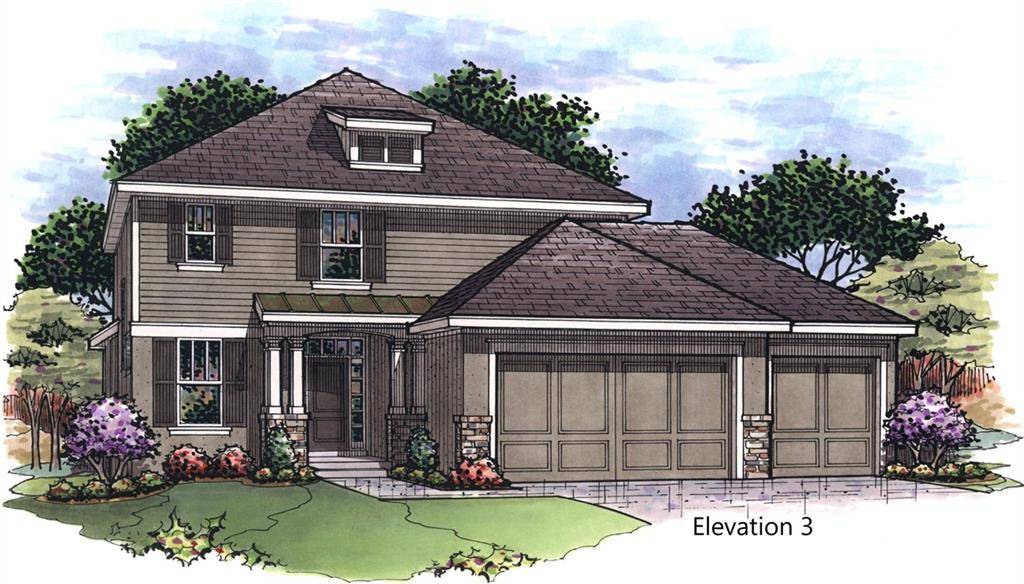23274 W 125th ST Olathe, KS 66061
4 Beds
4 Baths
2,551 SqFt
UPDATED:
Key Details
Property Type Single Family Home
Sub Type Single Family Residence
Listing Status Active
Purchase Type For Sale
Square Footage 2,551 sqft
Price per Sqft $265
Subdivision Forest View The Meadows
MLS Listing ID 2394434
Style Traditional
Bedrooms 4
Full Baths 3
Half Baths 1
HOA Fees $650/ann
Year Built 2022
Annual Tax Amount $9,124
Lot Size 9,280 Sqft
Acres 0.21303949
Property Sub-Type Single Family Residence
Source hmls
Property Description
PHOTOS AND VIRTUAL TOUR ARE OF PREVIOUS SPEC OR MODEL HOME, NOT ACTUAL HOME. UPGRADED FEATURES AND FINISHES MAY VARY. Forest View-a Premiere Rodrock Community featuring Water Park, Zero Entry Pool, 50 ft Waterfall, Sand Volleyball, Playground & Picnic areas. Sport Court includes Basketball & Pickle Ball. Access to Cedar Niles Park within the Community and Lake Olathe near by. MOST BUYER SELECTIONS STILL AVAILABLE. AFTER SELECTIONS ARE COMPLETE - 60+ DAYS TO CLOSE.
Location
State KS
County Johnson
Rooms
Other Rooms Breakfast Room, Great Room, Mud Room, Office
Basement Concrete, Full, Stubbed for Bath, Sump Pump, Walk-Out Access
Interior
Interior Features Custom Cabinets, Kitchen Island, Painted Cabinets, Pantry, Smart Thermostat, Stained Cabinets, Vaulted Ceiling(s), Walk-In Closet(s)
Heating Forced Air
Cooling Electric
Flooring Carpet, Tile, Wood
Fireplaces Number 1
Fireplaces Type Gas, Great Room
Fireplace Y
Appliance Cooktop, Dishwasher, Disposal, Humidifier, Microwave, Built-In Electric Oven, Stainless Steel Appliance(s)
Laundry Bedroom Level, Laundry Room
Exterior
Parking Features true
Garage Spaces 3.0
Amenities Available Other, Pickleball Court(s), Play Area, Pool, Trail(s)
Roof Type Composition
Building
Lot Description City Limits, City Lot, Cul-De-Sac, Sprinkler-In Ground
Entry Level 2 Stories
Sewer Public Sewer
Water Public
Structure Type Stone Trim,Stucco & Frame
Schools
Elementary Schools Forest View
Middle Schools Mission Trail
High Schools Olathe West
School District Olathe
Others
HOA Fee Include Management
Ownership Private
Acceptable Financing Cash, 1031 Exchange, FHA, VA Loan
Listing Terms Cash, 1031 Exchange, FHA, VA Loan
Virtual Tour https://my.matterport.com/show/?m=d2oZuov6E9J






